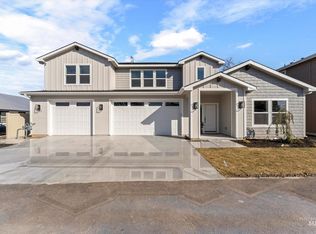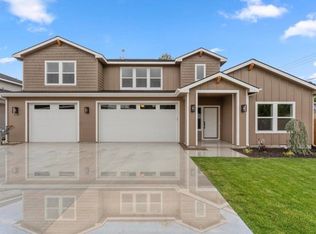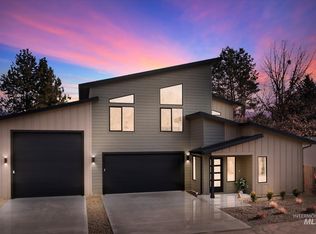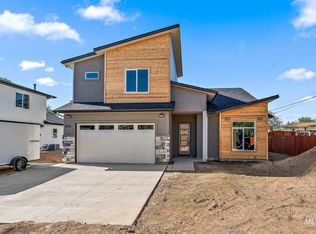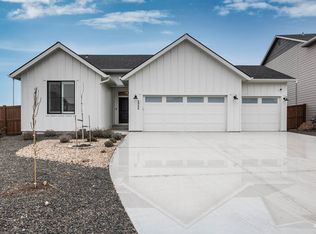Private ADU | Modern Finishes & Income Potential. Beautifully designed ADA-accessible home featuring wider doorways, main-level primary bedroom, and a wheelchair-friendly layout. Enjoy modern touches like quartz countertops, J\&K cabinetry, LG appliances, and a dual-zone heating/cooling system. Includes a fully private ADU with separate address/utilities—perfect for rental or multi-generational living. ADU features: 2 bedrooms w/ensuite baths, full kitchen, laundry hookups, and 1-car garage with EV charger. Low water rates: \$16.59 (winter months), \$33.87 (summer months) Buyers to verify all.
Active
$759,000
7125 W Ustick Rd, Boise, ID 83704
6beds
5baths
3,091sqft
Est.:
Single Family Residence
Built in 2025
6,969.6 Square Feet Lot
$-- Zestimate®
$246/sqft
$-- HOA
What's special
Quartz countertopsLg appliancesWider doorwaysAda-accessible homeMain-level primary bedroom
- 9 days |
- 1,014 |
- 54 |
Zillow last checked: 8 hours ago
Listing updated: January 15, 2026 at 10:01pm
Listed by:
Nick Klimenko 208-908-2081,
Silvercreek Realty Group
Source: IMLS,MLS#: 98937894
Tour with a local agent
Facts & features
Interior
Bedrooms & bathrooms
- Bedrooms: 6
- Bathrooms: 5
- Main level bathrooms: 1
- Main level bedrooms: 1
Primary bedroom
- Level: Main
Bedroom 2
- Level: Upper
Bedroom 3
- Level: Upper
Bedroom 4
- Level: Upper
Bedroom 5
- Level: Upper
Kitchen
- Level: Main
Office
- Level: Upper
Heating
- Electric, Forced Air, Natural Gas, Ductless/Mini Split
Cooling
- Central Air, Ductless/Mini Split
Appliances
- Included: Electric Water Heater, Gas Water Heater, Dishwasher, Disposal, Double Oven, Microwave, Refrigerator, Gas Range
Features
- Bath-Master, Bed-Master Main Level, Den/Office, Great Room, Two Kitchens, Double Vanity, Walk-In Closet(s), Pantry, Kitchen Island, Quartz Counters, Number of Baths Main Level: 1, Number of Baths Upper Level: 3
- Flooring: Carpet
- Has basement: No
- Has fireplace: Yes
- Fireplace features: Gas
Interior area
- Total structure area: 3,091
- Total interior livable area: 3,091 sqft
- Finished area above ground: 3,091
- Finished area below ground: 0
Property
Parking
- Total spaces: 3
- Parking features: Attached, Electric Vehicle Charging Station(s), Driveway
- Attached garage spaces: 3
- Has uncovered spaces: Yes
Accessibility
- Accessibility features: Accessible Hallway(s), See Remarks
Features
- Levels: Two
- Fencing: Full,Vinyl
Lot
- Size: 6,969.6 Square Feet
- Dimensions: 89 x 67.33
- Features: Standard Lot 6000-9999 SF, Auto Sprinkler System, Full Sprinkler System
Details
- Additional structures: Separate Living Quarters
- Parcel number: R1820290015
Construction
Type & style
- Home type: SingleFamily
- Property subtype: Single Family Residence
Materials
- Frame, Wood Siding
- Foundation: Crawl Space
- Roof: Composition
Condition
- New Construction
- New construction: Yes
- Year built: 2025
Utilities & green energy
- Water: Public
- Utilities for property: Sewer Connected, Broadband Internet
Community & HOA
Location
- Region: Boise
Financial & listing details
- Price per square foot: $246/sqft
- Tax assessed value: $159,100
- Annual tax amount: $1,288
- Date on market: 1/13/2026
- Listing terms: Consider All
- Ownership: Fee Simple
- Road surface type: Paved
Estimated market value
Not available
Estimated sales range
Not available
$3,728/mo
Price history
Price history
Price history is unavailable.
Public tax history
Public tax history
| Year | Property taxes | Tax assessment |
|---|---|---|
| 2025 | $1,289 | $159,100 +12% |
| 2024 | -- | $142,000 |
Find assessor info on the county website
BuyAbility℠ payment
Est. payment
$4,135/mo
Principal & interest
$3597
Property taxes
$272
Home insurance
$266
Climate risks
Neighborhood: Winstead Park
Nearby schools
GreatSchools rating
- 5/10Mountain View Elementary SchoolGrades: PK-6Distance: 0.2 mi
- 3/10Fairmont Junior High SchoolGrades: 7-9Distance: 0.7 mi
- 5/10Capital Senior High SchoolGrades: 9-12Distance: 0.9 mi
Schools provided by the listing agent
- Elementary: Mountain View
- Middle: Fairmont
- High: Capital
- District: Boise School District #1
Source: IMLS. This data may not be complete. We recommend contacting the local school district to confirm school assignments for this home.
