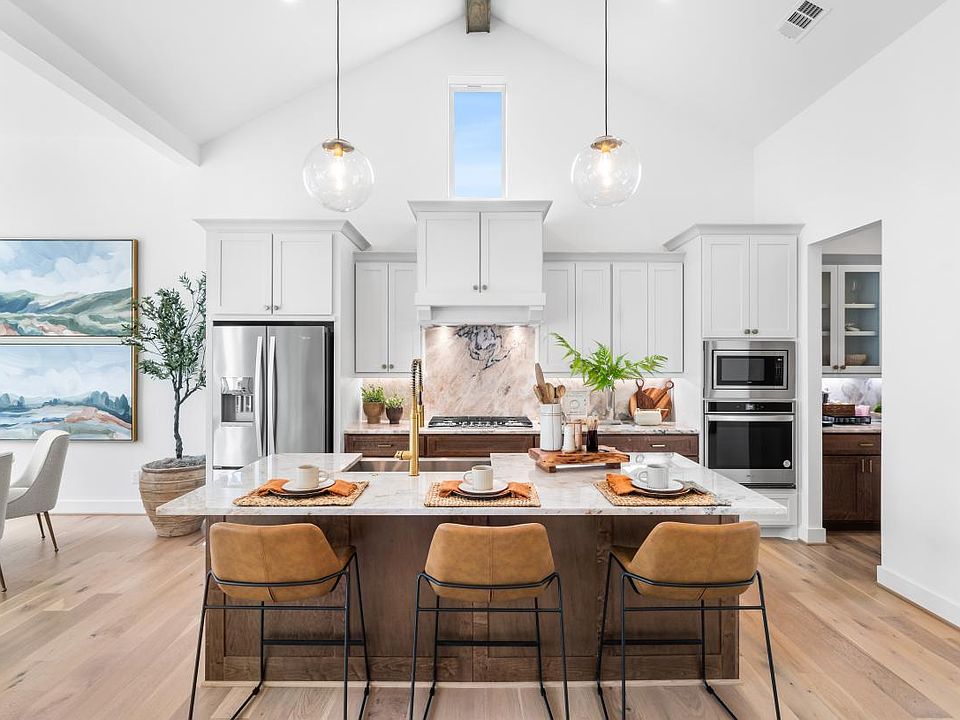MLS# 3619013 - Built by Toll Brothers, Inc. - Oct 2025 completion! ~ The Amneris gracefully blends charm and modern sophistication, beginning with an extended foyer featuring tray ceilings that lead into a bright, open-concept great room and casual dining area. A large covered patio extends the living space outdoors, while an elegant electric fireplace adds warmth and ambiance inside. At the heart of the home, the chef-inspired kitchen features a grand center island with a breakfast bar, ample cabinetry, generous counter space, and a walk-in pantry. Adjacent, a vaulted flex room and private office offer versatile options for work, hobbies, or entertaining. The secluded primary suite includes a tray ceiling, dual walk-in closets, and a spa-like bath with a soaking tub, a luxe shower with a seat, dual vanities, and a private water closet. In addition to the well-appointed secondary bedrooms with roomy closets and a shared bath, this plan includes an extra bedroom with its own private
New construction
$524,000
7126 Carriage Light Dr, Magnolia, TX 77354
4beds
2,535sqft
Single Family Residence
Built in 2025
6,804.07 Square Feet Lot
$518,400 Zestimate®
$207/sqft
$119/mo HOA
- 67 days
- on Zillow |
- 69 |
- 1 |
Zillow last checked: 7 hours ago
Listing updated: August 05, 2025 at 07:12am
Listed by:
Ben Caballero TREC #096651 888-872-6006,
HomesUSA.com
Source: HAR,MLS#: 3619013
Travel times
Facts & features
Interior
Bedrooms & bathrooms
- Bedrooms: 4
- Bathrooms: 4
- Full bathrooms: 3
- 1/2 bathrooms: 1
Rooms
- Room types: Family Room, Utility Room
Primary bathroom
- Features: Primary Bath: Double Sinks, Primary Bath: Separate Shower
Kitchen
- Features: Kitchen Island, Walk-in Pantry
Heating
- Natural Gas
Cooling
- Electric
Appliances
- Included: ENERGY STAR Qualified Appliances, Electric Oven, Gas Cooktop
Features
- High Ceilings, En-Suite Bath, Primary Bed - 1st Floor, Walk-In Closet(s)
- Flooring: Carpet, Tile, Vinyl
- Windows: Insulated/Low-E windows
- Number of fireplaces: 1
- Fireplace features: Electric
Interior area
- Total structure area: 2,535
- Total interior livable area: 2,535 sqft
Property
Parking
- Total spaces: 2
- Parking features: Attached
- Attached garage spaces: 2
Features
- Stories: 1
- Exterior features: Sprinkler System
- Fencing: Full
Lot
- Size: 6,804.07 Square Feet
- Features: Subdivided, 0 Up To 1/4 Acre
Details
- Parcel number: 74021803600
Construction
Type & style
- Home type: SingleFamily
- Architectural style: Contemporary
- Property subtype: Single Family Residence
Materials
- Brick
- Foundation: Slab
- Roof: Composition
Condition
- New construction: Yes
- Year built: 2025
Details
- Builder name: Toll Brothers, Inc.
Utilities & green energy
- Sewer: Public Sewer
- Water: Public
Green energy
- Energy efficient items: Thermostat, Lighting, HVAC, Insulation, Other Energy Features
Community & HOA
Community
- Subdivision: NorthGrove - Villa Collection
HOA
- HOA fee: $1,425 annually
Location
- Region: Magnolia
Financial & listing details
- Price per square foot: $207/sqft
- Tax assessed value: $65,450
- Annual tax amount: $1,056
- Date on market: 6/16/2025
- Listing terms: Cash,Conventional,FHA,VA Loan
About the community
Pool
NorthGrove, a master-planned community located in Magnolia, Texas, offers a traditional sense of community spirit that meets luxury living. At NorthGrove you will enjoy the tranquility of relaxed country living and serenity in a natural environment. From the beauty of the mature trees to first-class community amenities, NorthGrove has been created to inspire and engage residents from the moment they arrive home. Home price does not include any home site premium.

7389 Grandview Meadow Dr, Magnolia, TX 77354
Source: Toll Brothers Inc.
