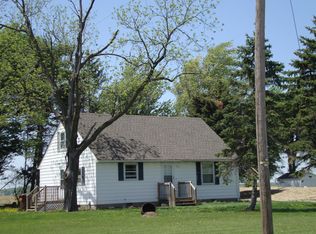Closed
$205,000
7126 Franke Rd, Fort Wayne, IN 46816
3beds
2,201sqft
Single Family Residence
Built in 1965
0.68 Acres Lot
$207,400 Zestimate®
$--/sqft
$1,940 Estimated rent
Home value
$207,400
$189,000 - $228,000
$1,940/mo
Zestimate® history
Loading...
Owner options
Explore your selling options
What's special
Want some elbow room, but still want to be close enough to town for comfort? This might be the property for you! This well built house has been in the same family since it was built & is now ready for a new owner to make it their own! Over half an acre of ground, good sized 2 car garage, & 2 sheds, you're off to a good start to plant that big garden, get a few more animals, or maybe put in a pool! New owners will appreciate the updated flooring in the kitchen, living room, and big bedroom, along with the updated windows, whole house generator(propane), and don't forget the partially finished basement!! Come on out and take a look!
Zillow last checked: 8 hours ago
Listing updated: August 14, 2025 at 04:15pm
Listed by:
Jay Price 260-438-8640,
Mike Thomas Assoc., Inc
Bought with:
Kendall Overmyer, RB14020563
CENTURY 21 Bradley Realty, Inc
Source: IRMLS,MLS#: 202519151
Facts & features
Interior
Bedrooms & bathrooms
- Bedrooms: 3
- Bathrooms: 3
- Full bathrooms: 1
- 1/2 bathrooms: 2
- Main level bedrooms: 3
Bedroom 1
- Level: Main
Bedroom 2
- Level: Main
Dining room
- Level: Main
- Area: 117
- Dimensions: 13 x 9
Kitchen
- Level: Main
- Area: 182
- Dimensions: 13 x 14
Living room
- Level: Main
- Area: 260
- Dimensions: 20 x 13
Heating
- Electric, Propane, Baseboard, Ceiling, Propane Tank Rented
Cooling
- Attic Fan, Central Air, Ceiling Fan(s)
Appliances
- Included: Disposal, Range/Oven Hook Up Elec, Refrigerator, Washer, Dehumidifier, Dryer-Electric, Freezer, Electric Oven, Electric Range, Electric Water Heater, Water Softener Owned
- Laundry: Electric Dryer Hookup
Features
- 1st Bdrm En Suite, Bookcases, Ceiling Fan(s), Walk-In Closet(s), Laminate Counters, Crown Molding, Eat-in Kitchen, Entrance Foyer, Natural Woodwork, Tub/Shower Combination, Main Level Bedroom Suite
- Flooring: Carpet, Laminate, Vinyl
- Doors: Storm Door(s), Storm Doors
- Windows: Double Pane Windows, Window Treatments
- Basement: Crawl Space,Partial,Partially Finished,Concrete,Sump Pump
- Has fireplace: No
- Fireplace features: None
Interior area
- Total structure area: 2,498
- Total interior livable area: 2,201 sqft
- Finished area above ground: 1,943
- Finished area below ground: 258
Property
Parking
- Total spaces: 2
- Parking features: Detached, Garage Door Opener, Concrete
- Garage spaces: 2
- Has uncovered spaces: Yes
Features
- Levels: One
- Stories: 1
- Patio & porch: Deck, Patio, Porch Covered
- Fencing: None
- Waterfront features: None
- Frontage length: Channel/Canal Frontage(0),Water Frontage(0)
Lot
- Size: 0.68 Acres
- Dimensions: 150x198
- Features: Level, Rural, Landscaped
Details
- Additional structures: Shed(s), Shed
- Parcel number: 021429300015.000046
- Zoning: R1
- Zoning description: Single family
- Other equipment: Generator-Whole House, Sump Pump+Battery Backup
Construction
Type & style
- Home type: SingleFamily
- Architectural style: Ranch
- Property subtype: Single Family Residence
Materials
- Vinyl Siding
- Roof: Asphalt,Dimensional Shingles
Condition
- New construction: No
- Year built: 1965
Utilities & green energy
- Gas: None
- Sewer: Septic Tank
- Water: Well
Community & neighborhood
Community
- Community features: None
Location
- Region: Fort Wayne
- Subdivision: None
Other
Other facts
- Listing terms: Cash,Conventional,FHA,VA Loan
- Road surface type: Asphalt
Price history
| Date | Event | Price |
|---|---|---|
| 8/6/2025 | Sold | $205,000-21.1% |
Source: | ||
| 7/8/2025 | Pending sale | $259,900 |
Source: | ||
| 7/2/2025 | Price change | $259,900-3.7% |
Source: | ||
| 5/27/2025 | Listed for sale | $269,900 |
Source: | ||
Public tax history
| Year | Property taxes | Tax assessment |
|---|---|---|
| 2024 | $3,929 +24.4% | $240,100 -0.6% |
| 2023 | $3,159 +8.4% | $241,500 +22.9% |
| 2022 | $2,915 +26.1% | $196,500 +21.1% |
Find assessor info on the county website
Neighborhood: 46816
Nearby schools
GreatSchools rating
- 7/10Hoagland Elementary SchoolGrades: K-6Distance: 3.2 mi
- 4/10Heritage Jr/Sr High SchoolGrades: 7-12Distance: 3.3 mi
Schools provided by the listing agent
- Elementary: Heritage
- Middle: Heritage
- High: Heritage
- District: East Allen County
Source: IRMLS. This data may not be complete. We recommend contacting the local school district to confirm school assignments for this home.
Get pre-qualified for a loan
At Zillow Home Loans, we can pre-qualify you in as little as 5 minutes with no impact to your credit score.An equal housing lender. NMLS #10287.
Sell with ease on Zillow
Get a Zillow Showcase℠ listing at no additional cost and you could sell for —faster.
$207,400
2% more+$4,148
With Zillow Showcase(estimated)$211,548
