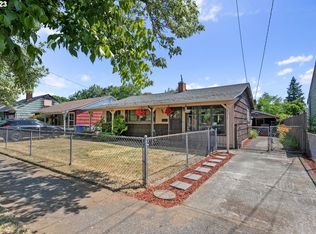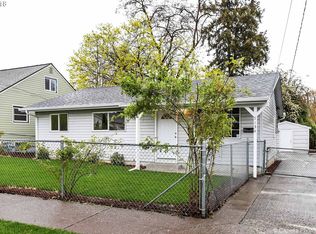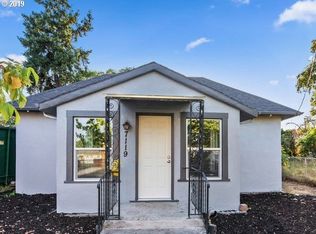Sold
$450,100
7126 SE 86th Ave, Portland, OR 97266
4beds
2,120sqft
Residential, Single Family Residence
Built in 1956
5,227.2 Square Feet Lot
$448,900 Zestimate®
$212/sqft
$3,086 Estimated rent
Home value
$448,900
$417,000 - $480,000
$3,086/mo
Zestimate® history
Loading...
Owner options
Explore your selling options
What's special
This light-filled mid-century home blends classic charm with modern updates. Featuring refinished hardwood floors on the main level, updated windows, and $40,000 in fully paid solar panels, this home is both stylish and energy-efficient.Enjoy a period kitchen and dining area that overlook a large, level backyard—ideal for entertaining, play, or gardening. The layout includes 2 bedrooms on the main level and 2 more upstairs, offering flexible living options. The basement is already framed for a family room, laundry, and storage. The garage is currently used as storage but can easily be converted back.Located on a quiet, friendly block in the desirable Lents neighborhood, just moments from Glenwood Park and local amenities. This is a must-see for buyers looking for character, space, and sustainable living! Walk Score 65, Bike Score 87 [Home Energy Score = 3. HES Report at https://rpt.greenbuildingregistry.com/hes/OR10041203]
Zillow last checked: 8 hours ago
Listing updated: August 08, 2025 at 04:54am
Listed by:
Sonya MacDonald 503-704-2338,
Premiere Property Group, LLC
Bought with:
Jennye Helzer, 201104130
Real Broker
Source: RMLS (OR),MLS#: 641382069
Facts & features
Interior
Bedrooms & bathrooms
- Bedrooms: 4
- Bathrooms: 2
- Full bathrooms: 2
- Main level bathrooms: 1
Primary bedroom
- Features: Hardwood Floors, Closet
- Level: Main
Bedroom 2
- Features: Hardwood Floors, Closet
- Level: Main
Bedroom 3
- Features: Closet, Engineered Hardwood
- Level: Upper
Bedroom 4
- Features: Closet, Engineered Hardwood
- Level: Upper
Dining room
- Features: Vinyl Floor
- Level: Main
Family room
- Level: Lower
Kitchen
- Features: Dishwasher, Free Standing Range, Free Standing Refrigerator, Vinyl Floor
- Level: Main
Living room
- Features: Hardwood Floors
- Level: Main
Heating
- Forced Air
Appliances
- Included: Dishwasher, Free-Standing Range, Free-Standing Refrigerator, Gas Water Heater
- Laundry: Laundry Room
Features
- Soaking Tub, Closet, Sink
- Flooring: Engineered Hardwood, Hardwood, Laminate, Vinyl
- Windows: Double Pane Windows, Vinyl Frames, Wood Frames
- Basement: Full,Partially Finished
Interior area
- Total structure area: 2,120
- Total interior livable area: 2,120 sqft
Property
Parking
- Parking features: Driveway, On Street, Attached, Converted Garage
- Has attached garage: Yes
- Has uncovered spaces: Yes
Accessibility
- Accessibility features: Garage On Main, Ground Level, Main Floor Bedroom Bath, Natural Lighting, Parking, Accessibility
Features
- Stories: 3
- Patio & porch: Patio
- Exterior features: Yard
- Fencing: Fenced
Lot
- Size: 5,227 sqft
- Dimensions: 50 x 100
- Features: Level, SqFt 5000 to 6999
Details
- Parcel number: R172139
Construction
Type & style
- Home type: SingleFamily
- Architectural style: Cape Cod
- Property subtype: Residential, Single Family Residence
Materials
- Vinyl Siding
- Roof: Composition
Condition
- Resale
- New construction: No
- Year built: 1956
Utilities & green energy
- Gas: Gas
- Sewer: Public Sewer
- Water: Public
Community & neighborhood
Location
- Region: Portland
Other
Other facts
- Listing terms: Cash,Conventional,FHA,VA Loan
- Road surface type: Paved
Price history
| Date | Event | Price |
|---|---|---|
| 8/8/2025 | Sold | $450,100+0%$212/sqft |
Source: | ||
| 7/14/2025 | Pending sale | $450,000$212/sqft |
Source: | ||
| 6/19/2025 | Price change | $450,000-3.2%$212/sqft |
Source: | ||
| 5/12/2025 | Listed for sale | $465,000+29.5%$219/sqft |
Source: | ||
| 4/25/2019 | Sold | $359,000-1.6%$169/sqft |
Source: | ||
Public tax history
| Year | Property taxes | Tax assessment |
|---|---|---|
| 2025 | $4,610 +3.7% | $171,100 +3% |
| 2024 | $4,445 +4% | $166,120 +3% |
| 2023 | $4,274 +2.2% | $161,290 +3% |
Find assessor info on the county website
Neighborhood: Lents
Nearby schools
GreatSchools rating
- 6/10Kelly Elementary SchoolGrades: K-5Distance: 0.2 mi
- 6/10Lane Middle SchoolGrades: 6-8Distance: 1.3 mi
- 6/10Franklin High SchoolGrades: 9-12Distance: 2.7 mi
Schools provided by the listing agent
- Elementary: Kelly
- Middle: Lane
- High: Franklin
Source: RMLS (OR). This data may not be complete. We recommend contacting the local school district to confirm school assignments for this home.
Get a cash offer in 3 minutes
Find out how much your home could sell for in as little as 3 minutes with a no-obligation cash offer.
Estimated market value
$448,900


