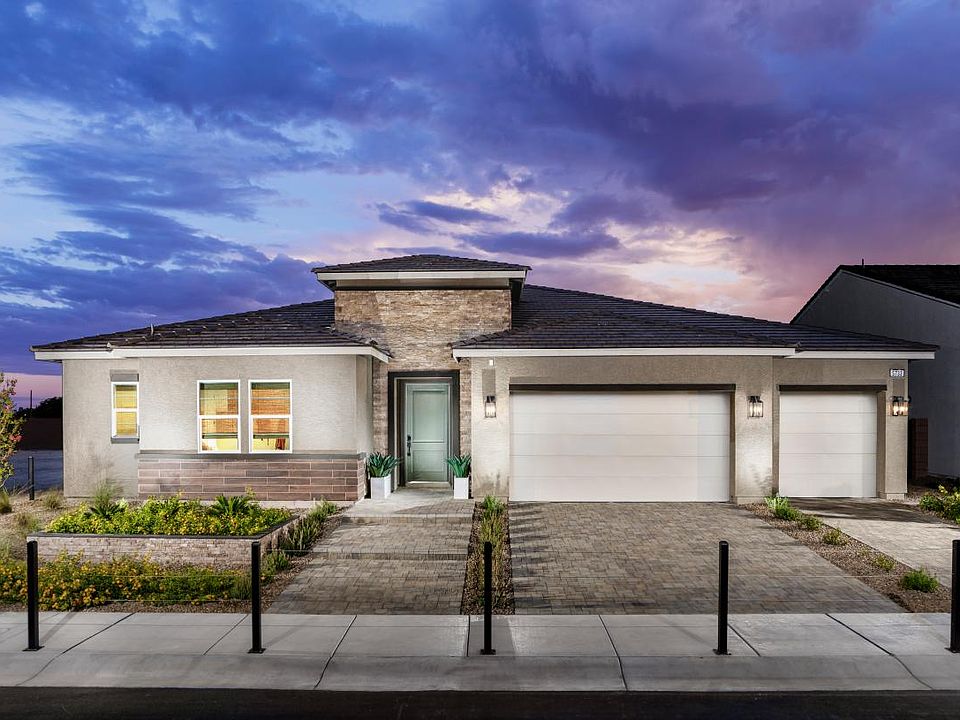The Bello blends timeless design with practical comfort, offering spacious living and thoughtful details throughout. A welcoming foyer sets the stage, leading into a bright, open great room that flows effortlessly to a large covered patio perfect for everyday living and entertaining alike. The kitchen is both stylish and functional, featuring a generous center island with seating, abundant cabinetry, expansive counter space, and a walk-in pantry for optimal storage. Just off the kitchen, a built-in workspace adds convenience for daily tasks or organization. Privately situated, the elegant primary suite offers a peaceful retreat with a large walk-in closet and a beautifully designed bathroom that includes dual vanities, a luxurious walk-in shower, a private water closet, and a soaking tub for relaxing at the end of the day. This home also includes a versatile multigenerational suite with its own living area and full bath, ideal for extended stays or long-term guests. An additional bedroom with an en-suite bath provides even more comfort and flexibility for family or visitors. Additional highlights include a spacious flex room, a powder bath, a convenient everyday entry, a dedicated laundry room, and ample storage throughout creating a home that s as functional as it is beautiful. Disclaimer: Photos are images only and should not be relied upon to confirm applicable features.
New construction
$875,000
7126 Silver Palace St, Las Vegas, NV 89131
3beds
2,981sqft
Single Family Residence
Built in 2025
-- sqft lot
$870,600 Zestimate®
$294/sqft
$-- HOA
Newly built
No waiting required — this home is brand new and ready for you to move in.
What's special
Versatile multigenerational suiteAmple storageDedicated laundry roomDual vanitiesLarge covered patioElegant primary suiteSpacious flex room
This home is based on the Bello plan.
Call: (725) 228-8105
- 15 days
- on Zillow |
- 406 |
- 12 |
Zillow last checked: August 20, 2025 at 05:34am
Listing updated: August 20, 2025 at 05:34am
Listed by:
Toll Brothers
Source: Toll Brothers Inc.
Travel times
Facts & features
Interior
Bedrooms & bathrooms
- Bedrooms: 3
- Bathrooms: 4
- Full bathrooms: 3
- 1/2 bathrooms: 1
Interior area
- Total interior livable area: 2,981 sqft
Video & virtual tour
Property
Parking
- Total spaces: 3
- Parking features: Garage
- Garage spaces: 3
Features
- Levels: 1.0
- Stories: 1
Construction
Type & style
- Home type: SingleFamily
- Property subtype: Single Family Residence
Condition
- New Construction
- New construction: Yes
- Year built: 2025
Details
- Builder name: Toll Brothers
Community & HOA
Community
- Subdivision: Elkhorn Grove - Regalia Collection
Location
- Region: Las Vegas
Financial & listing details
- Price per square foot: $294/sqft
- Date on market: 8/12/2025
About the community
PoolPark
This luxury collection of single-story homes in Las Vegas, NV, features floor plans that range from 2,691 to 3,100 square feet. These new home designs offer 10-foot ceilings, 3-car garages, versatile flex rooms, and generous outdoor living spaces with RV parking options on select home sites. Homeowners will enjoy a central walking path, residents-only pool and, convenient access to shopping, dining, and recreational opportunities. Home price does not include any home site premium.
Source: Toll Brothers Inc.

