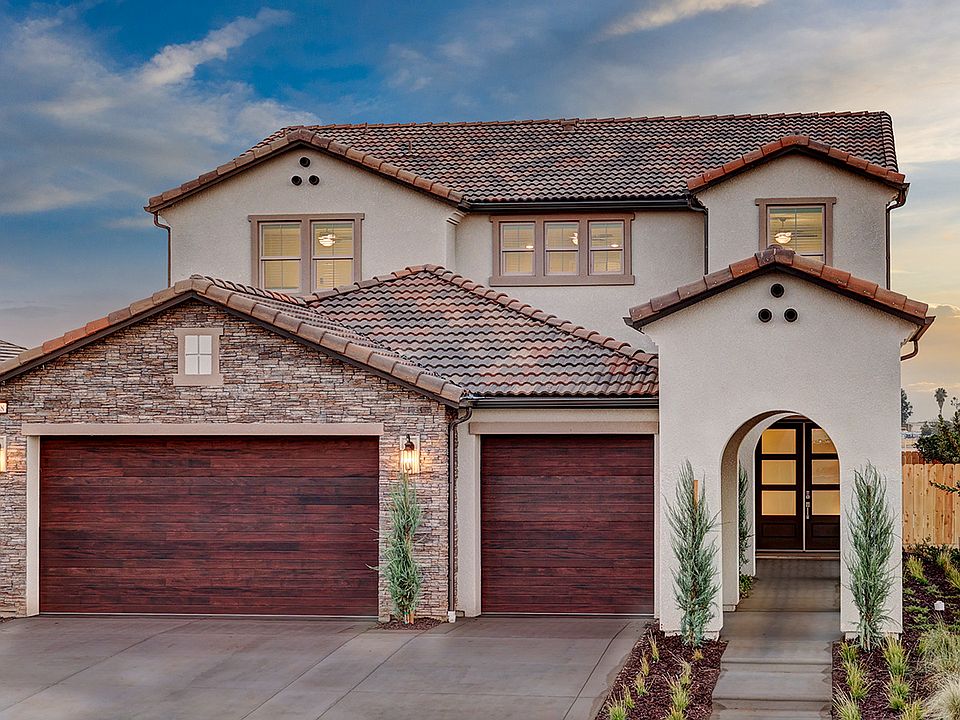New construction in the Parc West community. Welcome to the Villa 6. This brand new, turnkey Modern Spanish home offers 4 bedrooms, 3 bathrooms, and approximately 2,310 sq. ft. of living space on a 4,748 sq. ft. lot. Open concept layout with ceramic wood-plank tile flooring in high-traffic areas, soft-close shaker cabinetry, and a walk-in pantry. Kitchen includes Samsung stainless steel appliances: refrigerator, range, dishwasher, microwave. Washer and dryer included.Smart home features: Honeywell alarm system, Google Nest video doorbell, Nest thermostat, Kwikset smart lock, and garage door opener with camera. Energy-efficient Granville Eco-Smart construction. Two-car attached garage.Located near Justin Garza High School with convenient access to Veterans Blvd, parks, shopping, and dining. Schools: Roosevelt Elementary (K-6), Glacier Point Middle, Justin Garza High.
New construction
Special offer
$570,000
7126 W Ashcroft Ave, Fresno, CA 93723
4beds
3baths
2,310sqft
Residential, Single Family Residence
Built in ----
4,748.04 Square Feet Lot
$564,600 Zestimate®
$247/sqft
$-- HOA
What's special
Ceramic wood-plank tile flooringSamsung stainless steel appliancesSoft-close shaker cabinetryWalk-in pantry
Call: (559) 272-4068
- 49 days |
- 136 |
- 4 |
Zillow last checked: 7 hours ago
Listing updated: October 02, 2025 at 02:09am
Listed by:
Layla Granata DRE #02086336 559-776-8812,
SME Real Estate
Source: Fresno MLS,MLS#: 635307Originating MLS: Fresno MLS
Travel times
Schedule tour
Select your preferred tour type — either in-person or real-time video tour — then discuss available options with the builder representative you're connected with.
Facts & features
Interior
Bedrooms & bathrooms
- Bedrooms: 4
- Bathrooms: 3
Primary bedroom
- Area: 0
- Dimensions: 0 x 0
Bedroom 1
- Area: 0
- Dimensions: 0 x 0
Bedroom 2
- Area: 0
- Dimensions: 0 x 0
Bedroom 3
- Area: 0
- Dimensions: 0 x 0
Bedroom 4
- Area: 0
- Dimensions: 0 x 0
Bathroom
- Features: Tub/Shower, Shower, Tub
Dining room
- Features: Living Room/Area
- Area: 0
- Dimensions: 0 x 0
Family room
- Area: 0
- Dimensions: 0 x 0
Kitchen
- Features: Eat-in Kitchen, Breakfast Bar, Pantry
- Area: 0
- Dimensions: 0 x 0
Living room
- Area: 0
- Dimensions: 0 x 0
Basement
- Area: 0
Heating
- Has Heating (Unspecified Type)
Cooling
- Central Air
Appliances
- Included: Built In Range/Oven, Electric Appliances, Disposal, Dishwasher, Microwave, Refrigerator
- Laundry: Inside, Utility Room, Electric Dryer Hookup
Features
- Isolated Bedroom, Isolated Bathroom, Built-in Features, Great Room
- Flooring: Carpet, Tile
- Basement: None
- Has fireplace: No
Interior area
- Total structure area: 2,310
- Total interior livable area: 2,310 sqft
Property
Parking
- Total spaces: 2
- Parking features: Garage Door Opener
- Attached garage spaces: 2
Features
- Levels: Two
- Stories: 2
- Patio & porch: Covered, Concrete
Lot
- Size: 4,748.04 Square Feet
- Features: Urban, Sprinklers In Rear, Drip System
Details
- Parcel number: 51234209S
Construction
Type & style
- Home type: SingleFamily
- Property subtype: Residential, Single Family Residence
Materials
- Stucco
- Foundation: Concrete
- Roof: Tile
Condition
- New construction: Yes
Details
- Builder name: Granville Homes
Utilities & green energy
- Sewer: Public Sewer
- Water: Public
- Utilities for property: Public Utilities
Green energy
- Energy efficient items: Other
- Energy generation: Solar
Community & HOA
Community
- Subdivision: Parc West
Location
- Region: Fresno
Financial & listing details
- Price per square foot: $247/sqft
- Tax assessed value: $59,142
- Date on market: 8/19/2025
- Cumulative days on market: 49 days
- Listing agreement: Exclusive Right To Sell
- Total actual rent: 0
About the community
BasketballSoccerBaseballPark
Granville's long-awaited return to West Fresno is finally here! Parc West is Granville's newest neighborhood, offering our Traditional series of homes on full-sized lots. With Justin Garza High School and Veterans Boulevard Interchange just around the corner, and an upcoming expansive community park with plenty of amenities, Parc West is the ideal community for an active, growing family.
Up To $10,000 Flexible Incentive Included
Get year-end savings with a flexible incentive worth up to $10,000 that can be used toward closing costs, solar, landscaping, or buying a lower interest rate when you move in before December 31, 2025.Source: Granville Homes
