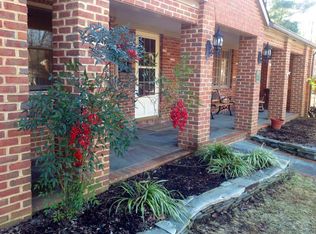Sold for $690,000 on 05/20/25
$690,000
7127 Catlett St, Springfield, VA 22151
3beds
1,374sqft
Single Family Residence
Built in 1958
0.26 Acres Lot
$690,800 Zestimate®
$502/sqft
$3,108 Estimated rent
Home value
$690,800
$649,000 - $739,000
$3,108/mo
Zestimate® history
Loading...
Owner options
Explore your selling options
What's special
You can have it all with this lovely detached home inside the beltway with a large fenced yard. A beautiful rolling lawn greets you on this beautiful lot surrounded by mature trees and plantings. Step inside to the cozy open concept living dining area perfect for entertaining friends or relaxing by the fire. The hardwood floors continue into the fully renovated kitchen complete with new stainless steel appliances, high end cabinets, apron-front sink and quartz countertops. Upstairs, the bedroom level has three spacious bedrooms and an updated bath with gorgeous ceramic tile and spa like rain shower head. Downstairs, the finished basement has a bonus space perfect for recreation or work from home, plus an additional refreshed full bathroom. The walk-out lower level is completed with the laundry room, storage and utility space. The back patio welcomes long nights grilling out or around a bonfire and the fully fenced yard is perfect for furry friends. So many updates - lighting, fresh paint, door knobs, all the little details have been taken care of, all you have to do is move in!
Zillow last checked: 8 hours ago
Listing updated: May 27, 2025 at 06:53am
Listed by:
Hannah Wolf 724-561-4816,
Corcoran McEnearney
Bought with:
Melanie Hogg, 0225198085
CENTURY 21 New Millennium
Source: Bright MLS,MLS#: VAFX2234966
Facts & features
Interior
Bedrooms & bathrooms
- Bedrooms: 3
- Bathrooms: 2
- Full bathrooms: 2
Primary bedroom
- Features: Flooring - HardWood
- Level: Upper
- Area: 156 Square Feet
- Dimensions: 13 x 12
Bedroom 2
- Features: Flooring - HardWood
- Level: Upper
- Area: 110 Square Feet
- Dimensions: 11 x 10
Bedroom 3
- Features: Flooring - HardWood
- Level: Upper
- Area: 100 Square Feet
- Dimensions: 10 x 10
Bathroom 1
- Level: Upper
Bathroom 2
- Level: Lower
Dining room
- Features: Flooring - HardWood
- Level: Main
- Area: 90 Square Feet
- Dimensions: 10 x 9
Kitchen
- Features: Countertop(s) - Quartz, Flooring - HardWood, Kitchen - Gas Cooking
- Level: Main
- Area: 70 Square Feet
- Dimensions: 10 x 7
Living room
- Features: Flooring - HardWood, Fireplace - Wood Burning
- Level: Main
- Area: 286 Square Feet
- Dimensions: 22 x 13
Recreation room
- Features: Flooring - HardWood
- Level: Lower
- Area: 252 Square Feet
- Dimensions: 21 x 12
Storage room
- Level: Lower
Heating
- Forced Air, Natural Gas
Cooling
- Central Air, Electric
Appliances
- Included: Microwave, Dishwasher, Disposal, Ice Maker, Oven/Range - Gas, Refrigerator, Stainless Steel Appliance(s), Washer, Dryer, Gas Water Heater
- Laundry: Lower Level
Features
- Attic, Bathroom - Tub Shower, Formal/Separate Dining Room, Kitchen - Galley, Upgraded Countertops, Dry Wall
- Flooring: Hardwood, Ceramic Tile, Wood
- Basement: Finished,Interior Entry,Walk-Out Access
- Number of fireplaces: 1
- Fireplace features: Brick, Glass Doors, Mantel(s)
Interior area
- Total structure area: 1,374
- Total interior livable area: 1,374 sqft
- Finished area above ground: 1,144
- Finished area below ground: 230
Property
Parking
- Total spaces: 3
- Parking features: Asphalt, Driveway
- Uncovered spaces: 3
Accessibility
- Accessibility features: None
Features
- Levels: Three
- Stories: 3
- Patio & porch: Patio
- Pool features: None
- Fencing: Wood
- Has view: Yes
- View description: Garden
Lot
- Size: 0.26 Acres
Details
- Additional structures: Above Grade, Below Grade
- Parcel number: 0801 02050015
- Zoning: 130
- Special conditions: Standard
Construction
Type & style
- Home type: SingleFamily
- Architectural style: Other
- Property subtype: Single Family Residence
Materials
- Brick
- Foundation: Other
- Roof: Shingle
Condition
- Excellent
- New construction: No
- Year built: 1958
Utilities & green energy
- Sewer: Public Sewer
- Water: Public
- Utilities for property: Water Available, Sewer Available, Natural Gas Available, Electricity Available, Cable Available
Community & neighborhood
Location
- Region: Springfield
- Subdivision: North Springfield
Other
Other facts
- Listing agreement: Exclusive Right To Sell
- Listing terms: Conventional,Cash,VA Loan
- Ownership: Fee Simple
- Road surface type: Paved
Price history
| Date | Event | Price |
|---|---|---|
| 5/20/2025 | Sold | $690,000+2.2%$502/sqft |
Source: | ||
| 4/30/2025 | Contingent | $675,000$491/sqft |
Source: | ||
| 4/25/2025 | Listed for sale | $675,000+3.1%$491/sqft |
Source: | ||
| 12/31/2024 | Sold | $655,000+4%$477/sqft |
Source: | ||
| 12/9/2024 | Pending sale | $630,000$459/sqft |
Source: | ||
Public tax history
| Year | Property taxes | Tax assessment |
|---|---|---|
| 2025 | $6,959 +5.1% | $601,960 +5.3% |
| 2024 | $6,623 +5.5% | $571,680 +2.8% |
| 2023 | $6,275 +4.7% | $556,080 +6% |
Find assessor info on the county website
Neighborhood: 22151
Nearby schools
GreatSchools rating
- 4/10North Springfield Elementary SchoolGrades: PK-5Distance: 0.9 mi
- 4/10Holmes Middle SchoolGrades: 6-8Distance: 1.8 mi
- 3/10Annandale High SchoolGrades: 9-12Distance: 1.7 mi
Schools provided by the listing agent
- Elementary: North Springfield
- Middle: Holmes
- High: Annandale
- District: Fairfax County Public Schools
Source: Bright MLS. This data may not be complete. We recommend contacting the local school district to confirm school assignments for this home.
Get a cash offer in 3 minutes
Find out how much your home could sell for in as little as 3 minutes with a no-obligation cash offer.
Estimated market value
$690,800
Get a cash offer in 3 minutes
Find out how much your home could sell for in as little as 3 minutes with a no-obligation cash offer.
Estimated market value
$690,800
