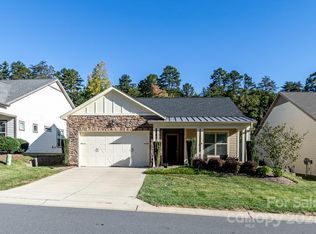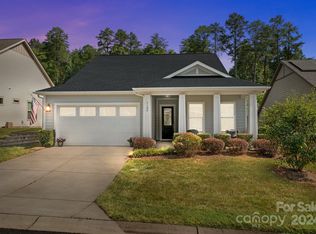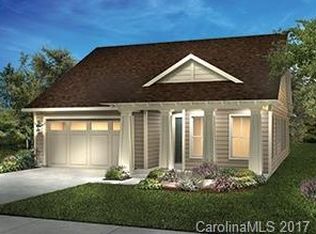Closed
$682,000
7127 Hanging Rock Ct, Denver, NC 28037
3beds
2,221sqft
Single Family Residence
Built in 2017
0.2 Acres Lot
$680,400 Zestimate®
$307/sqft
$2,407 Estimated rent
Home value
$680,400
$606,000 - $762,000
$2,407/mo
Zestimate® history
Loading...
Owner options
Explore your selling options
What's special
Step into one of Trilogy Lake Norman’s most beautifully appointed homes—an impeccably maintained, one-owner Ramsey floor plan with 3 bedrooms, 2.5 baths, and over 2,200 sq ft of refined living. Soaring 10’ ceilings, rich hardwood floors, crown molding, and a light-filled layout create an elegant, inviting feel. A versatile flex room is ideal for a home office or retreat, and the spacious primary suite features a spa-like bath. The gourmet kitchen offers upgraded cabinetry, granite and quartz countertops, and a large island flowing into the dining area and expansive family room with a cozy gas fireplace. Two sets of sliding doors connect the main living areas to a patio oasis designed with the charm of a Southern Living retreat. Surrounded by vibrant landscaping, it’s perfect for quiet mornings or lively evenings. Enjoy resort-style living in Trilogy’s award-winning 55+ community, where premier amenities and a lively social scene create an active, fulfilling lifestyle.
Zillow last checked: 8 hours ago
Listing updated: September 23, 2025 at 07:44am
Listing Provided by:
Chad Hendrix Chad@HendrixProperties.com,
Hendrix Properties,
Jenny McCarver,
Hendrix Properties
Bought with:
Logan Abrams
Realty One Group Revolution
Source: Canopy MLS as distributed by MLS GRID,MLS#: 4232308
Facts & features
Interior
Bedrooms & bathrooms
- Bedrooms: 3
- Bathrooms: 3
- Full bathrooms: 2
- 1/2 bathrooms: 1
- Main level bedrooms: 3
Primary bedroom
- Features: Ceiling Fan(s), En Suite Bathroom, Walk-In Closet(s)
- Level: Main
Bedroom s
- Features: Ceiling Fan(s)
- Level: Main
Bedroom s
- Level: Main
Bathroom full
- Level: Main
Bathroom full
- Level: Main
Bathroom half
- Level: Main
Dining room
- Level: Main
Kitchen
- Features: Kitchen Island, Walk-In Pantry
- Level: Main
Laundry
- Features: Built-in Features
- Level: Main
Living room
- Features: Open Floorplan
- Level: Main
Office
- Level: Main
Heating
- Central
Cooling
- Central Air
Appliances
- Included: Dishwasher, Disposal, Electric Water Heater, Gas Range, Microwave, Refrigerator, Washer/Dryer
- Laundry: Laundry Room, Sink
Features
- Attic Other, Built-in Features, Kitchen Island, Open Floorplan, Pantry, Walk-In Closet(s), Walk-In Pantry
- Flooring: Carpet, Tile, Wood
- Doors: French Doors, Sliding Doors, Storm Door(s)
- Has basement: No
- Attic: Other
- Fireplace features: Gas Log, Living Room
Interior area
- Total structure area: 2,221
- Total interior livable area: 2,221 sqft
- Finished area above ground: 2,221
- Finished area below ground: 0
Property
Parking
- Total spaces: 2
- Parking features: Attached Garage, Garage Faces Front, Garage on Main Level
- Attached garage spaces: 2
Features
- Levels: One
- Stories: 1
- Patio & porch: Covered, Front Porch, Patio, Rear Porch
- Exterior features: Lawn Maintenance
- Pool features: Community
- Fencing: Back Yard,Fenced
Lot
- Size: 0.20 Acres
- Dimensions: 57 x 125 x 65 x 125
- Features: Wooded, Views
Details
- Parcel number: 92813
- Zoning: PD-R
- Special conditions: Standard
Construction
Type & style
- Home type: SingleFamily
- Architectural style: Arts and Crafts,Ranch,Transitional
- Property subtype: Single Family Residence
Materials
- Hardboard Siding, Stone
- Foundation: Slab
- Roof: Shingle
Condition
- New construction: No
- Year built: 2017
Details
- Builder model: Ramsey
- Builder name: Shea Homes
Utilities & green energy
- Sewer: County Sewer
- Water: County Water
Community & neighborhood
Community
- Community features: Fifty Five and Older, Clubhouse, Dog Park, Fitness Center, Gated, Sidewalks, Sport Court, Street Lights, Tennis Court(s), Walking Trails
Senior living
- Senior community: Yes
Location
- Region: Denver
- Subdivision: Trilogy Lake Norman
HOA & financial
HOA
- Has HOA: Yes
- HOA fee: $512 monthly
- Association name: AAM, LLC
- Association phone: 980-247-1600
Other
Other facts
- Listing terms: Cash,Conventional
- Road surface type: Concrete, Paved
Price history
| Date | Event | Price |
|---|---|---|
| 9/22/2025 | Sold | $682,000-2.4%$307/sqft |
Source: | ||
| 8/18/2025 | Price change | $698,999-0.1%$315/sqft |
Source: | ||
| 6/30/2025 | Price change | $699,999-3.4%$315/sqft |
Source: | ||
| 6/4/2025 | Price change | $725,000-1.9%$326/sqft |
Source: | ||
| 5/7/2025 | Price change | $739,000-1.5%$333/sqft |
Source: | ||
Public tax history
| Year | Property taxes | Tax assessment |
|---|---|---|
| 2025 | $3,656 +1% | $582,046 |
| 2024 | $3,620 | $582,046 |
| 2023 | $3,620 +14.1% | $582,046 +40.6% |
Find assessor info on the county website
Neighborhood: 28037
Nearby schools
GreatSchools rating
- 5/10Catawba Springs ElementaryGrades: PK-5Distance: 0.4 mi
- 4/10East Lincoln MiddleGrades: 6-8Distance: 4.3 mi
- 7/10East Lincoln HighGrades: 9-12Distance: 0.3 mi
Schools provided by the listing agent
- Elementary: Catawba Springs
- Middle: East Lincoln
- High: East Lincoln
Source: Canopy MLS as distributed by MLS GRID. This data may not be complete. We recommend contacting the local school district to confirm school assignments for this home.
Get a cash offer in 3 minutes
Find out how much your home could sell for in as little as 3 minutes with a no-obligation cash offer.
Estimated market value
$680,400
Get a cash offer in 3 minutes
Find out how much your home could sell for in as little as 3 minutes with a no-obligation cash offer.
Estimated market value
$680,400



