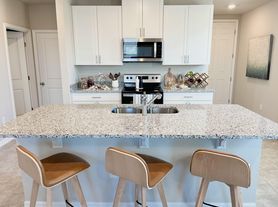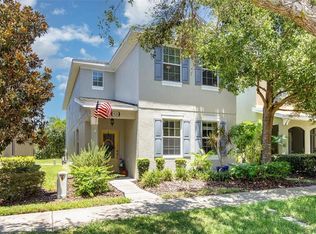Welcome to this stunning 4-bedroom, 2.5-bathroom home with a 2-car garage, located in the highly desirable Summerwood Creek community in Riverview. This spacious and well-maintained home offers a perfect blend of comfort, style, and convenience. Step into a chefs dream kitchen featuring stainless steel appliances, granite countertops, and ample cabinetry for all your storage needs. The open-concept layout is perfect for both everyday living and entertaining. Enjoy beautiful ceramic tile and plush carpet throughout the home. The primary suite boasts a luxurious en-suite bathroom with dual sinks, an extended vanity, a large garden tub, and a walk-in shower. You'll also love the huge walk-in closet for all your wardrobe needs. Relax and unwind in the screened-in, covered patio, ideal for enjoying Florida's beautiful weather year-round. Additional features include ceiling fans throughout, laundry room with hookups, and sliding glass doors that lead to the outdoor space. Enjoy amazing amenities such as a community pool, fitness center, clubhouse and more! Conveniently located near major highways, top-rated restaurants, shopping, and more, this home truly has it all! In addition to the advertised base rent, all residents are enrolled in the Resident Benefits Package (RBP) for $50.00/month which includes HVAC air filter delivery, credit building to help boost your credit score with timely rent payments, utility concierge service making utility connection a breeze during your move-in, and much more! More details upon application. Trash included in rent. Pets welcome, small dogs, up to 20lbs, no cats, no aggressive breeds. Vacant and Available now.
Carpet
Ceramic Tile
Clubhouse
Community Pool
Dogs Ok Very Small Under 35lbs
Granite Counter
Hoa
Home Warranty
Patio Screened
Patio Covered
Screened Patio
Trash Included In Rent
House for rent
$2,550/mo
7127 Nightshade Dr, Riverview, FL 33578
4beds
2,276sqft
Price may not include required fees and charges.
Single family residence
Available now
Dogs OK
Central air, ceiling fan
Hookups laundry
Attached garage parking
Forced air
What's special
Beautiful ceramic tileGranite countertopsOpen-concept layoutLarge garden tubWalk-in showerScreened-in covered patioPrimary suite
- 3 days |
- -- |
- -- |
Travel times
Looking to buy when your lease ends?
Consider a first-time homebuyer savings account designed to grow your down payment with up to a 6% match & a competitive APY.
Facts & features
Interior
Bedrooms & bathrooms
- Bedrooms: 4
- Bathrooms: 3
- Full bathrooms: 2
- 1/2 bathrooms: 1
Heating
- Forced Air
Cooling
- Central Air, Ceiling Fan
Appliances
- Included: Dishwasher, Microwave, WD Hookup
- Laundry: Hookups
Features
- Ceiling Fan(s), WD Hookup, Walk In Closet
Interior area
- Total interior livable area: 2,276 sqft
Property
Parking
- Parking features: Attached
- Has attached garage: Yes
- Details: Contact manager
Features
- Exterior features: Garbage included in rent, Heating system: ForcedAir, No cats, Stainless steel appliances, Walk In Closet
Details
- Parcel number: 1930139UV000020000140U
Construction
Type & style
- Home type: SingleFamily
- Property subtype: Single Family Residence
Condition
- Year built: 2015
Utilities & green energy
- Utilities for property: Garbage
Community & HOA
Community
- Features: Fitness Center, Playground
HOA
- Amenities included: Fitness Center
Location
- Region: Riverview
Financial & listing details
- Lease term: Contact For Details
Price history
| Date | Event | Price |
|---|---|---|
| 11/16/2025 | Listed for rent | $2,550$1/sqft |
Source: Zillow Rentals | ||
| 11/16/2025 | Listing removed | $2,550$1/sqft |
Source: Zillow Rentals | ||
| 10/29/2025 | Listed for rent | $2,550-8.9%$1/sqft |
Source: Zillow Rentals | ||
| 10/28/2025 | Listing removed | $2,800$1/sqft |
Source: Zillow Rentals | ||
| 10/27/2025 | Listed for rent | $2,800$1/sqft |
Source: Zillow Rentals | ||

