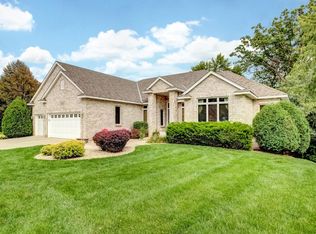Closed
$870,000
7128 Queensland Ln N, Maple Grove, MN 55311
5beds
4,740sqft
Single Family Residence
Built in 2004
0.31 Acres Lot
$862,700 Zestimate®
$184/sqft
$3,498 Estimated rent
Home value
$862,700
$794,000 - $940,000
$3,498/mo
Zestimate® history
Loading...
Owner options
Explore your selling options
What's special
WOW - this is the house that you have been waiting for; this one has it all! Main floor features an office, dining room, laundry room, mudroom, screen porch, an absolutely incredible updated kitchen with a great room featuring a wall of shelves and a gas fireplace. Upstairs are 4 bedrooms, loft area, and fabulous primary suite featuring a steam shower. Downstairs to the walkout basement with your 5th bedroom, 4th bathroom, family room, theatre room, and a storage room. Outside is a backyard paradise. A gorgeous pool with breathtaking landscaping, composite deck, and tons of space to entertain and for the kids to play. Come make this house your home!
Zillow last checked: 8 hours ago
Listing updated: May 30, 2025 at 12:13pm
Listed by:
Lindsey Esnaola 763-227-5187,
Edina Realty, Inc.
Bought with:
Jane L Schmidt
Keller Williams Classic Rlty NW
Source: NorthstarMLS as distributed by MLS GRID,MLS#: 6670550
Facts & features
Interior
Bedrooms & bathrooms
- Bedrooms: 5
- Bathrooms: 4
- Full bathrooms: 3
- 1/2 bathrooms: 1
Bedroom 1
- Level: Upper
- Area: 342 Square Feet
- Dimensions: 19x18
Bedroom 2
- Level: Upper
- Area: 154 Square Feet
- Dimensions: 14x11
Bedroom 3
- Level: Upper
- Area: 143 Square Feet
- Dimensions: 13x11
Bedroom 4
- Level: Upper
- Area: 132 Square Feet
- Dimensions: 12x11
Bedroom 5
- Level: Lower
- Area: 182 Square Feet
- Dimensions: 14x13
Dining room
- Level: Main
- Area: 132 Square Feet
- Dimensions: 12x11
Family room
- Level: Lower
- Area: 525 Square Feet
- Dimensions: 25x21
Kitchen
- Level: Main
- Area: 182 Square Feet
- Dimensions: 14x13
Living room
- Level: Main
- Area: 352 Square Feet
- Dimensions: 22x16
Media room
- Level: Lower
- Area: 209 Square Feet
- Dimensions: 19x11
Office
- Level: Main
- Area: 154 Square Feet
- Dimensions: 14x11
Porch
- Level: Main
- Area: 110 Square Feet
- Dimensions: 11x10
Heating
- Forced Air
Cooling
- Central Air
Appliances
- Included: Air-To-Air Exchanger, Dishwasher, Disposal, Double Oven, Dryer, Water Filtration System, Microwave, Range, Refrigerator, Washer
Features
- Basement: Egress Window(s),Finished,Full,Sump Pump,Walk-Out Access
- Number of fireplaces: 2
- Fireplace features: Family Room, Gas
Interior area
- Total structure area: 4,740
- Total interior livable area: 4,740 sqft
- Finished area above ground: 3,169
- Finished area below ground: 1,350
Property
Parking
- Total spaces: 3
- Parking features: Attached
- Attached garage spaces: 3
- Details: Garage Dimensions (31x24)
Accessibility
- Accessibility features: None
Features
- Levels: Two
- Stories: 2
- Patio & porch: Composite Decking, Deck, Porch, Rear Porch
- Has private pool: Yes
- Pool features: In Ground, Heated, Outdoor Pool
- Fencing: Full
Lot
- Size: 0.31 Acres
- Dimensions: 85 x 161
- Features: Wooded
Details
- Foundation area: 1571
- Parcel number: 3011922420006
- Zoning description: Residential-Single Family
Construction
Type & style
- Home type: SingleFamily
- Property subtype: Single Family Residence
Materials
- Fiber Cement, Steel Siding, Block
- Roof: Age 8 Years or Less
Condition
- Age of Property: 21
- New construction: No
- Year built: 2004
Utilities & green energy
- Electric: Circuit Breakers
- Gas: Natural Gas
- Sewer: City Sewer/Connected
- Water: City Water/Connected
Community & neighborhood
Location
- Region: Maple Grove
- Subdivision: Shannon Lough
HOA & financial
HOA
- Has HOA: Yes
- HOA fee: $210 annually
- Services included: Other
- Association name: Self Managed
- Association phone: 763-227-5787
Price history
| Date | Event | Price |
|---|---|---|
| 5/30/2025 | Sold | $870,000+8.8%$184/sqft |
Source: | ||
| 5/4/2025 | Pending sale | $800,000$169/sqft |
Source: | ||
| 5/1/2025 | Listed for sale | $800,000+48.1%$169/sqft |
Source: | ||
| 6/2/2016 | Sold | $540,000-2.7%$114/sqft |
Source: | ||
| 4/15/2016 | Price change | $554,900-3.4%$117/sqft |
Source: Home Avenue - Agent #4691960 | ||
Public tax history
| Year | Property taxes | Tax assessment |
|---|---|---|
| 2025 | $8,884 +2.9% | $726,000 +4.9% |
| 2024 | $8,632 +5% | $692,100 -0.7% |
| 2023 | $8,223 +9.2% | $697,300 +1.7% |
Find assessor info on the county website
Neighborhood: 55311
Nearby schools
GreatSchools rating
- 8/10Basswood Elementary SchoolGrades: PK-5Distance: 1.5 mi
- 6/10Maple Grove Middle SchoolGrades: 6-8Distance: 3.9 mi
- 10/10Maple Grove Senior High SchoolGrades: 9-12Distance: 4.1 mi
Get a cash offer in 3 minutes
Find out how much your home could sell for in as little as 3 minutes with a no-obligation cash offer.
Estimated market value
$862,700
Get a cash offer in 3 minutes
Find out how much your home could sell for in as little as 3 minutes with a no-obligation cash offer.
Estimated market value
$862,700
