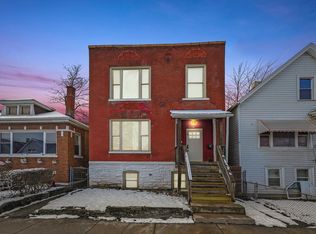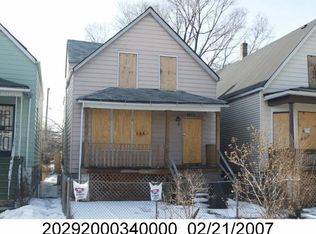Closed
$200,000
7128 S May St, Chicago, IL 60621
3beds
1,260sqft
Single Family Residence
Built in 1910
3,125 Square Feet Lot
$200,700 Zestimate®
$159/sqft
$1,854 Estimated rent
Home value
$200,700
$183,000 - $221,000
$1,854/mo
Zestimate® history
Loading...
Owner options
Explore your selling options
What's special
Welcome to this beautifully updated 3-bedroom, 1.5-bath home that perfectly blends charm with modern convenience. Step inside to find a bright and inviting space featuring recent upgrades throughout, including fresh paint, updated flooring, and stylish lighting. The kitchen and bathrooms have been thoughtfully refreshed, offering a clean and contemporary feel that's move-in ready. The layout is both functional and comfortable-ideal for everyday living or entertaining. Located just minutes from shopping centers, restaurants, public transportation, and major highways, this home also offers easy access to local schools and parks. With all the hard work already done, this home is ready for you to move in and make it your own!
Zillow last checked: 8 hours ago
Listing updated: October 21, 2025 at 01:14pm
Listing courtesy of:
Jose Martinez (773)964-5661,
RE/MAX Mi Casa
Bought with:
Verenice Escareno
Realty of America, LLC
Source: MRED as distributed by MLS GRID,MLS#: 12427890
Facts & features
Interior
Bedrooms & bathrooms
- Bedrooms: 3
- Bathrooms: 2
- Full bathrooms: 1
- 1/2 bathrooms: 1
Primary bedroom
- Features: Flooring (Vinyl)
- Level: Second
- Area: 210 Square Feet
- Dimensions: 15X14
Bedroom 2
- Features: Flooring (Vinyl)
- Level: Main
- Area: 120 Square Feet
- Dimensions: 12X10
Bedroom 3
- Features: Flooring (Vinyl)
- Level: Main
- Area: 120 Square Feet
- Dimensions: 12X10
Dining room
- Features: Flooring (Vinyl)
- Level: Main
- Dimensions: COMBO
Enclosed porch
- Level: Main
- Area: 120 Square Feet
- Dimensions: 15X8
Family room
- Features: Flooring (Vinyl)
- Level: Second
- Area: 240 Square Feet
- Dimensions: 16X15
Kitchen
- Features: Flooring (Vinyl)
- Level: Main
- Area: 132 Square Feet
- Dimensions: 12X11
Living room
- Features: Flooring (Vinyl)
- Level: Main
- Area: 264 Square Feet
- Dimensions: 24X11
Heating
- Natural Gas
Cooling
- None
Features
- Basement: Unfinished,Full
Interior area
- Total structure area: 0
- Total interior livable area: 1,260 sqft
Property
Accessibility
- Accessibility features: No Disability Access
Features
- Stories: 1
Lot
- Size: 3,125 sqft
Details
- Parcel number: 20292000300000
- Special conditions: None
Construction
Type & style
- Home type: SingleFamily
- Property subtype: Single Family Residence
Materials
- Vinyl Siding
Condition
- New construction: No
- Year built: 1910
Utilities & green energy
- Electric: Circuit Breakers
- Sewer: Public Sewer
- Water: Lake Michigan
Community & neighborhood
Location
- Region: Chicago
Other
Other facts
- Listing terms: FHA
- Ownership: Fee Simple
Price history
| Date | Event | Price |
|---|---|---|
| 10/20/2025 | Sold | $200,000+0.1%$159/sqft |
Source: | ||
| 8/5/2025 | Contingent | $199,900$159/sqft |
Source: | ||
| 7/24/2025 | Listed for sale | $199,900+110.4%$159/sqft |
Source: | ||
| 2/21/2025 | Sold | $95,000+5.7%$75/sqft |
Source: | ||
| 2/12/2025 | Pending sale | $89,900$71/sqft |
Source: | ||
Public tax history
Tax history is unavailable.
Neighborhood: Englewood
Nearby schools
GreatSchools rating
- 4/10Bond Elementary SchoolGrades: PK-8Distance: 0.1 mi
- NAEXCEL ACADEMY - ENGLEWOOD HSGrades: 9-12Distance: 0.2 mi
Schools provided by the listing agent
- District: 299
Source: MRED as distributed by MLS GRID. This data may not be complete. We recommend contacting the local school district to confirm school assignments for this home.

Get pre-qualified for a loan
At Zillow Home Loans, we can pre-qualify you in as little as 5 minutes with no impact to your credit score.An equal housing lender. NMLS #10287.
Sell for more on Zillow
Get a free Zillow Showcase℠ listing and you could sell for .
$200,700
2% more+ $4,014
With Zillow Showcase(estimated)
$204,714
