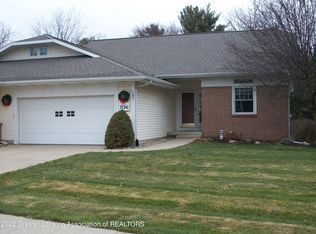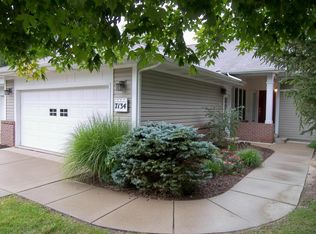Sold for $328,000 on 07/17/23
$328,000
7128 Steeplechase Way #51, Lansing, MI 48917
2beds
1,370sqft
Condominium
Built in 1999
-- sqft lot
$342,700 Zestimate®
$239/sqft
$1,786 Estimated rent
Home value
$342,700
$322,000 - $363,000
$1,786/mo
Zestimate® history
Loading...
Owner options
Explore your selling options
What's special
Welcome to 7128 Steeplechase Way! This lovely condo is located in Delta township and Grand ledge schools. There is an attached 2 car garage. Big open kitchen with a breakfast bar. Kitchen is bright and complete with all appliances. First floor laundry closet with washer and dryer! Dining room and living room have big windows offering lots of natural light. Nice master suite with tray ceilings, walk in closet, full bath and a door that leads to the sun room. Nice sun room with tons of windows overlooking the private back yard. Full basement is ready to finish. There is built in shelving for organized storage in the basement. Roof is 1 year old. This condo is clean, neutral and ready to move in!
Zillow last checked: 8 hours ago
Listing updated: March 03, 2024 at 08:31pm
Listed by:
Angela Averill 517-712-5949,
Century 21 Affiliated
Bought with:
Liz Horford, 6501201427
RE/MAX Real Estate Professionals, Inc. West
Source: Greater Lansing AOR,MLS#: 274058
Facts & features
Interior
Bedrooms & bathrooms
- Bedrooms: 2
- Bathrooms: 2
- Full bathrooms: 2
Primary bedroom
- Level: First
- Area: 216.24 Square Feet
- Dimensions: 15.9 x 13.6
Bedroom 2
- Level: First
- Area: 167.68 Square Feet
- Dimensions: 13.1 x 12.8
Dining room
- Level: First
- Area: 130 Square Feet
- Dimensions: 13 x 10
Kitchen
- Level: First
- Area: 130 Square Feet
- Dimensions: 13 x 10
Living room
- Level: First
- Area: 273.02 Square Feet
- Dimensions: 18.7 x 14.6
Other
- Description: Sun Room
- Level: First
- Area: 154.23 Square Feet
- Dimensions: 15.9 x 9.7
Heating
- Forced Air, Natural Gas
Cooling
- Central Air
Appliances
- Included: Microwave, Refrigerator, Range, Oven, Dishwasher
- Laundry: Main Level
Features
- Breakfast Bar, Ceiling Fan(s), Double Closet, Double Vanity, Entrance Foyer, Laminate Counters, Open Floorplan, Recessed Lighting
- Flooring: Carpet, Combination, Hardwood, Laminate
- Basement: Daylight,Full
- Has fireplace: No
- Fireplace features: None
Interior area
- Total structure area: 2,740
- Total interior livable area: 1,370 sqft
- Finished area above ground: 1,370
- Finished area below ground: 0
Property
Parking
- Total spaces: 2
- Parking features: Attached, Driveway, Garage Door Opener, Garage Faces Front
- Attached garage spaces: 2
- Has uncovered spaces: Yes
Features
- Levels: One
- Stories: 1
- Patio & porch: Covered, Deck, Front Porch, Glass Enclosed
- Exterior features: Private Yard, Rain Gutters
- Fencing: None
- Has view: Yes
- View description: City, Neighborhood, Trees/Woods
Lot
- Size: 2,178 sqft
- Features: Back Yard, Front Yard, Landscaped, Many Trees, Private
Details
- Foundation area: 1370
- Parcel number: 2304006660051000
- Zoning description: Zoning
- Special conditions: Probate Listing
Construction
Type & style
- Home type: Condo
- Architectural style: Ranch
- Property subtype: Condominium
Materials
- Vinyl Siding
- Roof: Shingle
Condition
- Year built: 1999
Utilities & green energy
- Electric: 100 Amp Service
- Sewer: Public Sewer
- Water: Public
Community & neighborhood
Location
- Region: Lansing
- Subdivision: Morgan Creek
HOA & financial
HOA
- Has HOA: Yes
- HOA fee: $329 monthly
- Amenities included: Maintenance Grounds, Snow Removal
- Services included: Snow Removal, Liability Insurance, Maintenance Grounds, Fire Insurance, Maintenance Structure
- Association name: Morgan Creek
Other
Other facts
- Listing terms: Cash,Conventional
- Road surface type: Paved
Price history
| Date | Event | Price |
|---|---|---|
| 7/17/2023 | Sold | $328,000+9.4%$239/sqft |
Source: | ||
| 7/14/2023 | Pending sale | $299,900$219/sqft |
Source: | ||
| 6/28/2023 | Contingent | $299,900$219/sqft |
Source: | ||
| 6/25/2023 | Listed for sale | $299,900$219/sqft |
Source: | ||
Public tax history
Tax history is unavailable.
Neighborhood: 48917
Nearby schools
GreatSchools rating
- 8/10Delta Center Elementary SchoolGrades: K-4Distance: 0.6 mi
- 7/10Leon W. Hayes Middle SchoolGrades: 7-8Distance: 5.3 mi
- 8/10Grand Ledge High SchoolGrades: 9-12Distance: 5.2 mi
Schools provided by the listing agent
- High: Grand Ledge
Source: Greater Lansing AOR. This data may not be complete. We recommend contacting the local school district to confirm school assignments for this home.

Get pre-qualified for a loan
At Zillow Home Loans, we can pre-qualify you in as little as 5 minutes with no impact to your credit score.An equal housing lender. NMLS #10287.
Sell for more on Zillow
Get a free Zillow Showcase℠ listing and you could sell for .
$342,700
2% more+ $6,854
With Zillow Showcase(estimated)
$349,554
