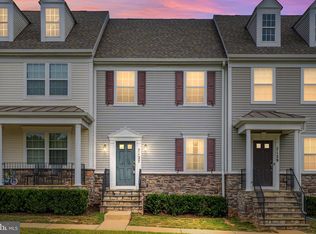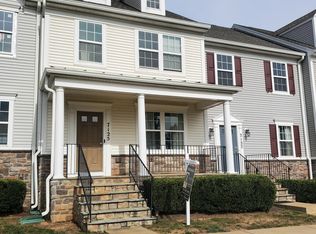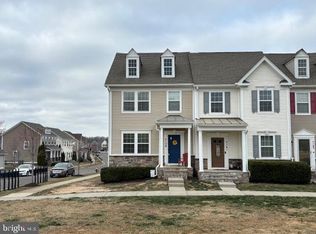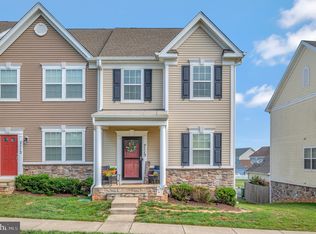Sold for $332,000
$332,000
7129 Durrette Rd, Ruther Glen, VA 22546
4beds
2,160sqft
Townhouse
Built in 2014
3,434 Square Feet Lot
$332,800 Zestimate®
$154/sqft
$2,639 Estimated rent
Home value
$332,800
$283,000 - $389,000
$2,639/mo
Zestimate® history
Loading...
Owner options
Explore your selling options
What's special
Beautiful 4BR, 3.5BA end-unit townhome with over 2,100 finished sq ft in amenity-rich Ladysmith Village, steps from the library, pool, fitness center, and YMCA. Features include hardwood floors, vaulted ceilings, walk-in closets, smart thermostat, and energy-efficient appliances. The fully finished lower level has a private entrance, kitchenette, bedroom with en-suite bath, and rec space - perfect for guests or extended family. Detached garage plus driveway parking. HOA covers lawn care, trash, and snow removal. Move-in ready!
Zillow last checked: 8 hours ago
Listing updated: July 30, 2025 at 04:14am
Listed by:
Devin Moore 703-782-4422,
Innovation Properties, LLC
Bought with:
Chris Asmus, 0225239090
NextHome Mission
Source: Bright MLS,MLS#: VACV2008332
Facts & features
Interior
Bedrooms & bathrooms
- Bedrooms: 4
- Bathrooms: 4
- Full bathrooms: 3
- 1/2 bathrooms: 1
- Main level bathrooms: 1
Primary bedroom
- Features: Flooring - Carpet, Cathedral/Vaulted Ceiling, Ceiling Fan(s), Double Sink, Walk-In Closet(s), Attached Bathroom
- Level: Upper
- Area: 168 Square Feet
- Dimensions: 14 x 12
Bedroom 2
- Features: Flooring - Carpet, Cathedral/Vaulted Ceiling
- Level: Upper
- Area: 90 Square Feet
- Dimensions: 10 x 9
Bedroom 3
- Features: Flooring - Carpet, Ceiling Fan(s), Walk-In Closet(s)
- Level: Upper
- Area: 100 Square Feet
- Dimensions: 10 x 10
Bedroom 4
- Features: Flooring - Carpet, Ceiling Fan(s), Walk-In Closet(s), Attached Bathroom
- Level: Lower
- Area: 154 Square Feet
- Dimensions: 14 x 11
Dining room
- Features: Flooring - HardWood
- Level: Main
- Area: 80 Square Feet
- Dimensions: 10 x 8
Family room
- Features: Flooring - Carpet, Ceiling Fan(s), Flooring - Laminated
- Level: Main
- Area: 285 Square Feet
- Dimensions: 15 x 19
Game room
- Features: Flooring - Carpet
- Level: Lower
- Area: 180 Square Feet
- Dimensions: 15 x 12
Kitchen
- Features: Flooring - Vinyl
- Level: Main
- Area: 108 Square Feet
- Dimensions: 12 x 9
Mud room
- Features: Flooring - Slate
- Level: Lower
- Area: 84 Square Feet
- Dimensions: 12 x 7
Heating
- Heat Pump, Electric
Cooling
- Central Air, Electric
Appliances
- Included: Dishwasher, Energy Efficient Appliances, Microwave, Refrigerator, ENERGY STAR Qualified Washer, Dryer, Oven/Range - Electric, Water Heater, Electric Water Heater
- Laundry: Mud Room
Features
- Ceiling Fan(s), Walk-In Closet(s), Bathroom - Stall Shower, Bathroom - Tub Shower, Recessed Lighting, Family Room Off Kitchen, Combination Kitchen/Dining
- Flooring: Hardwood, Carpet, Vinyl, Wood
- Basement: Full
- Has fireplace: No
Interior area
- Total structure area: 2,160
- Total interior livable area: 2,160 sqft
- Finished area above ground: 1,440
- Finished area below ground: 720
Property
Parking
- Total spaces: 1
- Parking features: Garage Faces Rear, Asphalt, Detached
- Garage spaces: 1
- Has uncovered spaces: Yes
Accessibility
- Accessibility features: None
Features
- Levels: Three
- Stories: 3
- Exterior features: Street Lights, Sidewalks
- Pool features: None
Lot
- Size: 3,434 sqft
- Features: Corner Lot
Details
- Additional structures: Above Grade, Below Grade
- Parcel number: 52E17419
- Zoning: PMUD
- Special conditions: Standard
Construction
Type & style
- Home type: Townhouse
- Architectural style: Traditional
- Property subtype: Townhouse
Materials
- Vinyl Siding, Stone
- Foundation: Slab
- Roof: Shingle
Condition
- New construction: No
- Year built: 2014
Details
- Builder model: MARTHA WASHINGTON
- Builder name: ATLANTIC BUILDERS
Utilities & green energy
- Sewer: Public Sewer
- Water: Public
- Utilities for property: Cable Available, Electricity Available, Sewer Available, Water Available
Green energy
- Water conservation: Low-Flow Fixtures
Community & neighborhood
Location
- Region: Ruther Glen
- Subdivision: Ladysmith Village
HOA & financial
HOA
- Has HOA: Yes
- HOA fee: $188 monthly
- Amenities included: Clubhouse, Common Grounds, Community Center, Pool, Tot Lots/Playground, Fitness Center, Library
- Services included: Management, Road Maintenance, Snow Removal, Trash, Common Area Maintenance, Lawn Care Front, Lawn Care Rear, Maintenance Grounds, Lawn Care Side, Pool(s), Recreation Facility
- Association name: LADYSMITH VILLAGE
Other
Other facts
- Listing agreement: Exclusive Right To Sell
- Listing terms: Conventional,Cash,FHA,VA Loan
- Ownership: Fee Simple
Price history
| Date | Event | Price |
|---|---|---|
| 7/23/2025 | Sold | $332,000-5.1%$154/sqft |
Source: | ||
| 7/17/2025 | Pending sale | $350,000$162/sqft |
Source: | ||
| 6/24/2025 | Contingent | $350,000$162/sqft |
Source: | ||
| 6/20/2025 | Listed for sale | $350,000+16.7%$162/sqft |
Source: | ||
| 10/30/2022 | Listing removed | -- |
Source: Zillow Rental Manager Report a problem | ||
Public tax history
| Year | Property taxes | Tax assessment |
|---|---|---|
| 2024 | $1,818 +1.3% | $233,084 |
| 2023 | $1,795 | $233,084 |
| 2022 | $1,795 | $233,084 |
Find assessor info on the county website
Neighborhood: 22546
Nearby schools
GreatSchools rating
- 5/10Lewis & Clark Elementary SchoolGrades: PK-5Distance: 0.3 mi
- 2/10Caroline Middle SchoolGrades: 6-8Distance: 6.5 mi
- 3/10Caroline High SchoolGrades: 9-12Distance: 6.3 mi
Schools provided by the listing agent
- Elementary: Lewis And Clark
- Middle: Caroline
- High: Caroline
- District: Caroline County Public Schools
Source: Bright MLS. This data may not be complete. We recommend contacting the local school district to confirm school assignments for this home.
Get a cash offer in 3 minutes
Find out how much your home could sell for in as little as 3 minutes with a no-obligation cash offer.
Estimated market value$332,800
Get a cash offer in 3 minutes
Find out how much your home could sell for in as little as 3 minutes with a no-obligation cash offer.
Estimated market value
$332,800



