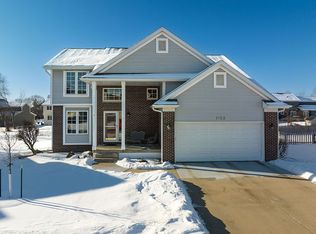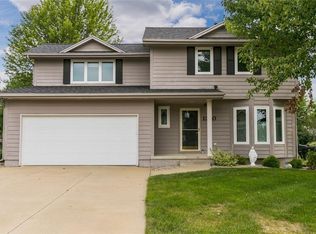Step inside this beautiful one family owned home. The home greets you with professional landscaping and a gorgeous custom brick stamped concrete walkway that leads you to a serene covered porch to drink your morning coffee and enjoy the peaceful neighborhood. Inside you will envy the beautiful updated kitchen with granite counter tops. French doors off the in kitchen dinning that welcomes you into your backyard oasis. 0.29 acres of flat green space,patio,shed and a Hot Tub that stays with the home. Upstairs you will find 4 spacious bedrooms, 2 full baths and 2nd floor laundry. Sellers have taken the stress out of the maintenance of the home and have done MANY new updates over the years including custom improvements, new mechanical, roof and appliances which are all included in the home as well. Sellers are relocating and have many furniture items for sale. List of furniture for sale and upgrades/improvements provided.
This property is off market, which means it's not currently listed for sale or rent on Zillow. This may be different from what's available on other websites or public sources.

