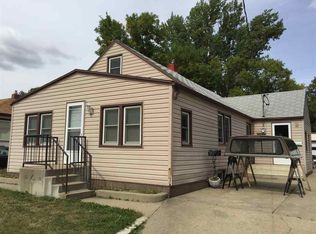Sold on 04/07/25
Price Unknown
713 11th St NW, Minot, ND 58703
3beds
2baths
2,904sqft
Single Family Residence
Built in 1941
8,712 Square Feet Lot
$305,600 Zestimate®
$--/sqft
$1,841 Estimated rent
Home value
$305,600
$290,000 - $321,000
$1,841/mo
Zestimate® history
Loading...
Owner options
Explore your selling options
What's special
Step inside this spacious 2,904 sq. ft. home and be surprised by all it has to offer! With generous living areas, thoughtful updates and a fantastic backyard, this home is designed for both comfort and functionality. The main floor welcomes you with a bright and open dining area that flows seamlessly into an oversized living room—perfect for gatherings of any size. The kitchen features a stylish peninsula, ample counter space and a brand-new stove to make meal prep a breeze. Down the hall, you’ll find abundant storage, three well-sized bedrooms and a conveniently located bathroom. A laundry chute adds an extra touch of convenience. Head downstairs to the sprawling lower level, where a cozy gas fireplace creates a warm and inviting atmosphere. This space is ideal for entertaining and the luxurious second bathroom boasts a tiled shower with dual shower heads and body jets for a spa-like experience. A versatile bonus space perfect for an office or playroom, a large laundry room and a fourth bedroom with non-egress window complete the lower level. Step outside to a fully fenced backyard featuring a new fence, a spacious patio for summer BBQs and hot tub hookups. The oversized (nearly 1,000 sqft), heated two-stall garage offers ample cabinet storage and workspace for year-round projects. With thoughtful updates and plenty of space, this home is move-in ready! Don’t miss out—schedule your showing today!
Zillow last checked: 8 hours ago
Listing updated: April 07, 2025 at 02:04pm
Listed by:
AshLee Bush 406-493-4743,
SIGNAL REALTY
Source: Minot MLS,MLS#: 250276
Facts & features
Interior
Bedrooms & bathrooms
- Bedrooms: 3
- Bathrooms: 2
- Main level bathrooms: 1
Bedroom 3
- Level: Basement
Dining room
- Level: Upper
Family room
- Level: Basement
Kitchen
- Level: Upper
Living room
- Level: Upper
Heating
- Forced Air, Natural Gas
Cooling
- Central Air
Appliances
- Included: Microwave, Dishwasher, Disposal, Refrigerator, Range/Oven, Washer, Dryer
- Laundry: In Basement
Features
- Flooring: Carpet, Hardwood, Other
- Basement: Finished,Full
- Number of fireplaces: 1
- Fireplace features: Gas, Basement
Interior area
- Total structure area: 2,904
- Total interior livable area: 2,904 sqft
- Finished area above ground: 1,452
Property
Parking
- Total spaces: 2
- Parking features: Detached, Garage: Heated, Insulated, Lights, Opener, Driveway: Concrete
- Garage spaces: 2
- Has uncovered spaces: Yes
Features
- Levels: One
- Stories: 1
- Patio & porch: Deck, Patio
Lot
- Size: 8,712 sqft
- Dimensions: 50 x 178
Details
- Parcel number: MI14.476.190.0041
- Zoning: R1
Construction
Type & style
- Home type: SingleFamily
- Property subtype: Single Family Residence
Materials
- Foundation: Concrete Perimeter
- Roof: Asphalt
Condition
- New construction: No
- Year built: 1941
Utilities & green energy
- Sewer: City
- Water: City
Community & neighborhood
Location
- Region: Minot
Price history
| Date | Event | Price |
|---|---|---|
| 4/7/2025 | Sold | -- |
Source: | ||
| 3/7/2025 | Pending sale | $310,000$107/sqft |
Source: | ||
| 2/27/2025 | Contingent | $310,000$107/sqft |
Source: | ||
| 2/18/2025 | Listed for sale | $310,000+6.9%$107/sqft |
Source: | ||
| 7/31/2023 | Sold | -- |
Source: Great North MLS #4008482 | ||
Public tax history
| Year | Property taxes | Tax assessment |
|---|---|---|
| 2024 | $3,820 -11.1% | $294,000 +6.9% |
| 2023 | $4,296 | $275,000 +13.6% |
| 2022 | -- | $242,000 +7.6% |
Find assessor info on the county website
Neighborhood: West Minot
Nearby schools
GreatSchools rating
- 7/10Longfellow Elementary SchoolGrades: PK-5Distance: 0.3 mi
- 5/10Erik Ramstad Middle SchoolGrades: 6-8Distance: 2.1 mi
- NASouris River Campus Alternative High SchoolGrades: 9-12Distance: 0.3 mi
Schools provided by the listing agent
- District: Minot #1
Source: Minot MLS. This data may not be complete. We recommend contacting the local school district to confirm school assignments for this home.
