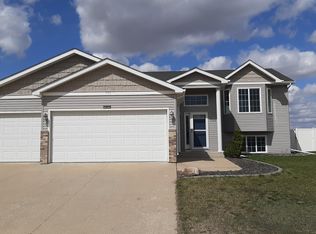Sold on 10/23/24
Price Unknown
713 35th Ave NE, Minot, ND 58703
4beds
3baths
2,308sqft
Single Family Residence
Built in 2012
0.27 Acres Lot
$359,300 Zestimate®
$--/sqft
$2,248 Estimated rent
Home value
$359,300
$341,000 - $377,000
$2,248/mo
Zestimate® history
Loading...
Owner options
Explore your selling options
What's special
TOP 5 REASONS TO BUY 713 35TH AVE NE RIGHT NOW... #5 A HUGE FENCED IN BACKYARD WITH ROOM FOR PATIO EXPANSION, SWINGSETS, AND PLENTY OF ROOM FOR THE PETS TO ROAM #4 THE OPEN FLOOR PLAN LEADING FROM THE LIVING ROOM TO THE KITCHEN WITH ACCESS TO YOUR LARGE DECK THAT LOOKS INTO THAT MASSIVE BACKYARD #3 AS IN NOT 1, NOT 2, BUT 3 FULL BATHROOMS #2 EXTRA DEEP GARAGE THAT HAS SQUARE FOOTAGE COMPARABLE TO A 3 STALL (AKA PLENTY OF SPACE FOR DIY PROJECTS OR STORAGE) AND THE #1 REASON TO PURCHASE THIS HOME RIGHT NOW..... LOCATED MINUTES FROM MINOT NORTH HIGH SCHOOL AND RAMSTAD MIDDLE SCHOOL THIS HOME IS MOVE IN READY WITH CURB APPEAL, A FINISHED BASEMENT, AND RECENTLY UPGRADED STAINLESS STEEL APPLIANCES.
Zillow last checked: 8 hours ago
Listing updated: October 24, 2024 at 12:33am
Listed by:
Robbie Opperude 701-833-4951,
KW Inspire Realty
Source: Minot MLS,MLS#: 241551
Facts & features
Interior
Bedrooms & bathrooms
- Bedrooms: 4
- Bathrooms: 3
- Main level bathrooms: 2
- Main level bedrooms: 2
Primary bedroom
- Description: W / En Suite
- Level: Main
Bedroom 1
- Description: W / Carpet
- Level: Main
Bedroom 2
- Description: W / Carpet
- Level: Lower
Bedroom 3
- Description: W / Carpet
- Level: Lower
Dining room
- Description: Off Kitchen
- Level: Main
Family room
- Description: Large
- Level: Basement
Kitchen
- Description: W / Vinyl Plank
- Level: Main
Living room
- Description: Open To Kitchen
- Level: Main
Heating
- Forced Air, Natural Gas, Electric
Cooling
- Central Air
Appliances
- Included: Dishwasher, Disposal, Refrigerator, Microwave/Hood, Electric Range/Oven
- Laundry: Lower Level
Features
- Flooring: Carpet, Linoleum, Other
- Basement: Finished
- Has fireplace: No
Interior area
- Total structure area: 2,308
- Total interior livable area: 2,308 sqft
- Finished area above ground: 1,217
Property
Parking
- Total spaces: 2
- Parking features: Attached, Garage: Insulated, Sheet Rock, Work Shop, Opener, Lights, Driveway: Concrete
- Attached garage spaces: 2
- Has uncovered spaces: Yes
Features
- Levels: Split Foyer
- Patio & porch: Deck, Porch
- Fencing: Fenced
Lot
- Size: 0.27 Acres
Details
- Parcel number: MI01C580100070
- Zoning: R1
Construction
Type & style
- Home type: SingleFamily
- Property subtype: Single Family Residence
Materials
- Foundation: Concrete Perimeter
- Roof: Asphalt
Condition
- New construction: No
- Year built: 2012
Utilities & green energy
- Sewer: City
- Water: City
- Utilities for property: Cable Connected
Community & neighborhood
Location
- Region: Minot
- Subdivision: Stonebridge
Price history
| Date | Event | Price |
|---|---|---|
| 10/23/2024 | Sold | -- |
Source: | ||
| 9/6/2024 | Contingent | $355,000+1.5%$154/sqft |
Source: | ||
| 9/4/2024 | Listed for sale | $349,900+29.6%$152/sqft |
Source: | ||
| 1/24/2020 | Listing removed | $269,900$117/sqft |
Source: WATNE INC. REALTORS #191566 | ||
| 11/21/2019 | Price change | $269,900-1.8%$117/sqft |
Source: WATNE INC. REALTORS #191566 | ||
Public tax history
| Year | Property taxes | Tax assessment |
|---|---|---|
| 2024 | $4,588 +4.5% | $314,000 +11.7% |
| 2023 | $4,389 | $281,000 +5.6% |
| 2022 | -- | $266,000 +10.4% |
Find assessor info on the county website
Neighborhood: 58703
Nearby schools
GreatSchools rating
- 5/10Lewis And Clark Elementary SchoolGrades: PK-5Distance: 1.6 mi
- 5/10Erik Ramstad Middle SchoolGrades: 6-8Distance: 1.3 mi
- NASouris River Campus Alternative High SchoolGrades: 9-12Distance: 2.6 mi
Schools provided by the listing agent
- District: Minot North
Source: Minot MLS. This data may not be complete. We recommend contacting the local school district to confirm school assignments for this home.
