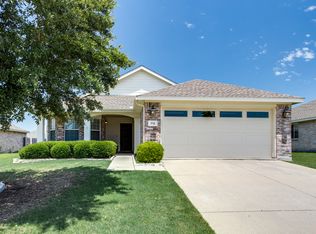Sold on 06/06/25
Price Unknown
713 Alabaster Way, Wylie, TX 75098
3beds
1,268sqft
Single Family Residence
Built in 2004
7,840.8 Square Feet Lot
$309,300 Zestimate®
$--/sqft
$1,973 Estimated rent
Home value
$309,300
$294,000 - $325,000
$1,973/mo
Zestimate® history
Loading...
Owner options
Explore your selling options
What's special
Step into this beautifully updated 3-bedroom, 2-bathroom home offering 1,268 square feet of comfortable, open-concept living. The spacious living room features a stunning fireplace and flows seamlessly into a kitchen that feels brand new—complete with granite countertops, a pot filler, and modern finishes throughout.
The primary suite is a true retreat with a large walk-in closet that conveniently connects to the washer and dryer hookups, plus a gorgeous ensuite bath. The two additional bedrooms offer great versatility—one includes a built-in desk perfect for a home office or study space, and the other features a charming barn door on the closet.
Out back, you’ll find a large covered patio designed for entertaining, complete with a ceiling fan and room to mount a TV—ideal for relaxing evenings or weekend gatherings.
This home offers thoughtful details, quality finishes, and a fresh feel throughout. Don’t miss your chance to make it yours!
Zillow last checked: 8 hours ago
Listing updated: June 09, 2025 at 09:54am
Listed by:
Cody Denson 0803131 214-228-9161,
Gingrich Group, LLC 972-754-0361
Bought with:
Jonny Bertrand
Coldwell Banker Apex, REALTORS
Source: NTREIS,MLS#: 20908554
Facts & features
Interior
Bedrooms & bathrooms
- Bedrooms: 3
- Bathrooms: 2
- Full bathrooms: 2
Primary bedroom
- Features: Closet Cabinetry, Ceiling Fan(s), Dual Sinks, En Suite Bathroom, Walk-In Closet(s)
- Level: First
- Dimensions: 13 x 13
Bedroom
- Features: Built-in Features, Ceiling Fan(s)
- Level: First
- Dimensions: 10 x 10
Bedroom
- Features: Ceiling Fan(s)
- Level: First
- Dimensions: 10 x 10
Kitchen
- Features: Built-in Features, Eat-in Kitchen, Granite Counters, Pot Filler
- Level: First
- Dimensions: 14 x 14
Living room
- Features: Ceiling Fan(s), Fireplace
- Level: First
- Dimensions: 17 x 14
Heating
- Central, Electric, Fireplace(s)
Cooling
- Central Air, Ceiling Fan(s), Electric
Appliances
- Included: Dishwasher, Electric Cooktop, Electric Oven, Electric Water Heater, Disposal, Microwave, Refrigerator
- Laundry: Washer Hookup, Electric Dryer Hookup, Stacked
Features
- Built-in Features, Eat-in Kitchen, Granite Counters, High Speed Internet, Open Floorplan, Walk-In Closet(s)
- Flooring: Engineered Hardwood, Tile
- Windows: Plantation Shutters
- Has basement: No
- Number of fireplaces: 1
- Fireplace features: Free Standing
Interior area
- Total interior livable area: 1,268 sqft
Property
Parking
- Total spaces: 2
- Parking features: Driveway, Garage, On Street
- Attached garage spaces: 2
- Has uncovered spaces: Yes
Features
- Levels: One
- Stories: 1
- Patio & porch: Covered
- Exterior features: Outdoor Living Area, Rain Gutters
- Pool features: None
- Fencing: Wood
Lot
- Size: 7,840 sqft
- Features: Few Trees
Details
- Parcel number: R819600C01601
Construction
Type & style
- Home type: SingleFamily
- Architectural style: Detached
- Property subtype: Single Family Residence
Materials
- Brick
- Foundation: Slab
- Roof: Composition
Condition
- Year built: 2004
Utilities & green energy
- Sewer: Public Sewer
- Water: Public
- Utilities for property: Electricity Connected, Sewer Available, Water Available
Community & neighborhood
Security
- Security features: Security System, Smoke Detector(s)
Community
- Community features: Curbs, Sidewalks
Location
- Region: Wylie
- Subdivision: Meadows Of Birmingham Ph 2
HOA & financial
HOA
- Has HOA: Yes
- HOA fee: $220 annually
- Services included: Maintenance Grounds
- Association name: Real Manage
- Association phone: 866-473-2573
Other
Other facts
- Listing terms: Cash,Conventional,FHA
Price history
| Date | Event | Price |
|---|---|---|
| 6/6/2025 | Sold | -- |
Source: NTREIS #20908554 | ||
| 5/18/2025 | Pending sale | $315,000$248/sqft |
Source: NTREIS #20908554 | ||
| 5/10/2025 | Contingent | $315,000$248/sqft |
Source: NTREIS #20908554 | ||
| 5/8/2025 | Listed for sale | $315,000+165.8%$248/sqft |
Source: NTREIS #20908554 | ||
| 5/24/2012 | Sold | -- |
Source: Agent Provided | ||
Public tax history
| Year | Property taxes | Tax assessment |
|---|---|---|
| 2025 | -- | $292,097 +13.5% |
| 2024 | $3,812 +1.8% | $257,395 +1.5% |
| 2023 | $3,744 -16.3% | $253,474 +10% |
Find assessor info on the county website
Neighborhood: Birmingham Farms
Nearby schools
GreatSchools rating
- 8/10Davis Intermediate SchoolGrades: 5-6Distance: 0.3 mi
- 10/10Frank Mcmillan Junior High SchoolGrades: 7-8Distance: 0.4 mi
- 7/10Wylie East High SchoolGrades: 9-12Distance: 3.5 mi
Schools provided by the listing agent
- Elementary: Birmingham
- High: Wylie East
- District: Wylie ISD
Source: NTREIS. This data may not be complete. We recommend contacting the local school district to confirm school assignments for this home.
Get a cash offer in 3 minutes
Find out how much your home could sell for in as little as 3 minutes with a no-obligation cash offer.
Estimated market value
$309,300
Get a cash offer in 3 minutes
Find out how much your home could sell for in as little as 3 minutes with a no-obligation cash offer.
Estimated market value
$309,300
