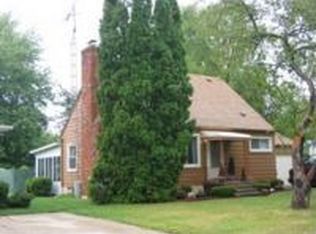Sold for $113,800 on 10/27/25
$113,800
713 Algonquin Ave, Flint, MI 48507
2beds
2,352sqft
Single Family Residence
Built in 1962
0.4 Acres Lot
$115,000 Zestimate®
$48/sqft
$1,324 Estimated rent
Home value
$115,000
$109,000 - $121,000
$1,324/mo
Zestimate® history
Loading...
Owner options
Explore your selling options
What's special
Lovingly cared for by the same owners for 47 years, this well-maintained 2-bedroom, 2-bath home is ready for its next chapter. Nestled in a quiet, established neighborhood, this well-rounded home will meet all your needs! Step inside to find a warm and inviting living space with a cozy fireplace and large windows that flood the home with natural light. The main floor boasts two bedrooms, a full bathroom, and a comfortable layout perfect for everyday living. Downstairs, the fully finished basement features a second fireplace, full kitchen, and ample living space — ideal for multi-generational living or entertaining. There’s also a bonus room that could be a potential third bedroom, office, or hobby room. The attached garage offers ample storage, and outside you’ll find a generously sized backyard with a versatile shed with both gas and electricity — a dream for any craftsman, gardener, or small business owner. Enjoy an extra peace of mind with a year home warranty! Whether you're looking to move right in or personalize with updates, this property offers a rare combination of character, space, and potential.
Zillow last checked: 8 hours ago
Listing updated: November 01, 2025 at 11:46am
Listed by:
Cammie Peelman 810-618-3428,
Keller Williams First
Bought with:
Nathan D Gross, 6501395770
Real Estate For A CAUSE
Source: Realcomp II,MLS#: 20251044809
Facts & features
Interior
Bedrooms & bathrooms
- Bedrooms: 2
- Bathrooms: 2
- Full bathrooms: 2
Bedroom
- Level: Entry
- Area: 99
- Dimensions: 11 X 9
Bedroom
- Level: Entry
- Area: 130
- Dimensions: 13 X 10
Other
- Level: Entry
- Area: 72
- Dimensions: 9 X 8
Other
- Level: Basement
- Area: 72
- Dimensions: 9 X 8
Bonus room
- Level: Basement
- Area: 121
- Dimensions: 11 X 11
Dining room
- Level: Entry
- Area: 154
- Dimensions: 14 X 11
Other
- Level: Entry
- Area: 473
- Dimensions: 43 X 11
Kitchen
- Level: Entry
- Area: 132
- Dimensions: 12 X 11
Other
- Level: Basement
- Area: 117
- Dimensions: 13 X 9
Laundry
- Level: Basement
- Area: 56
- Dimensions: 8 X 7
Living room
- Level: Entry
- Area: 240
- Dimensions: 16 X 15
Living room
- Level: Basement
- Area: 350
- Dimensions: 25 X 14
Heating
- Forced Air, Natural Gas
Cooling
- Central Air
Appliances
- Included: Dishwasher, Dryer, Free Standing Electric Oven, Free Standing Electric Range, Free Standing Gas Oven, Free Standing Gas Range, Free Standing Refrigerator, Range Hood, Washer
Features
- Basement: Finished
- Has fireplace: Yes
- Fireplace features: Basement, Gas, Living Room, Wood Burning
Interior area
- Total interior livable area: 2,352 sqft
- Finished area above ground: 1,176
- Finished area below ground: 1,176
Property
Parking
- Total spaces: 1
- Parking features: One Car Garage, Attached
- Attached garage spaces: 1
Features
- Levels: One
- Stories: 1
- Entry location: GroundLevelwSteps
- Pool features: None
Lot
- Size: 0.40 Acres
- Dimensions: 62 x 276
Details
- Additional structures: Sheds
- Parcel number: 4120452015
- Special conditions: Short Sale No,Standard
Construction
Type & style
- Home type: SingleFamily
- Architectural style: Ranch
- Property subtype: Single Family Residence
Materials
- Brick
- Foundation: Basement, Block
Condition
- New construction: No
- Year built: 1962
Details
- Warranty included: Yes
Utilities & green energy
- Sewer: Public Sewer
- Water: Public
Community & neighborhood
Security
- Security features: Security System Owned
Location
- Region: Flint
- Subdivision: COUNTRY CLUB
Other
Other facts
- Listing agreement: Exclusive Right To Sell
- Listing terms: Cash,Conventional
Price history
| Date | Event | Price |
|---|---|---|
| 10/27/2025 | Sold | $113,800+13.8%$48/sqft |
Source: | ||
| 10/17/2025 | Pending sale | $100,000$43/sqft |
Source: | ||
| 10/13/2025 | Listed for sale | $100,000$43/sqft |
Source: | ||
Public tax history
| Year | Property taxes | Tax assessment |
|---|---|---|
| 2024 | $1,542 | $56,200 +26.3% |
| 2023 | -- | $44,500 +16.5% |
| 2022 | -- | $38,200 +17.9% |
Find assessor info on the county website
Neighborhood: 48507
Nearby schools
GreatSchools rating
- 5/10Freeman SchoolGrades: PK-6Distance: 0.3 mi
- 2/10Holmes STEM Middle School AcademyGrades: PK,6-8Distance: 6.4 mi
- 3/10Southwestern AcademyGrades: 9-12Distance: 2 mi

Get pre-qualified for a loan
At Zillow Home Loans, we can pre-qualify you in as little as 5 minutes with no impact to your credit score.An equal housing lender. NMLS #10287.
Sell for more on Zillow
Get a free Zillow Showcase℠ listing and you could sell for .
$115,000
2% more+ $2,300
With Zillow Showcase(estimated)
$117,300