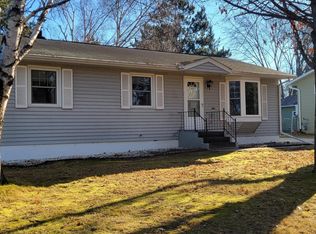Closed
$237,000
713 Allen Dr, Grand Rapids, MN 55744
3beds
1,773sqft
Single Family Residence
Built in 1955
0.3 Acres Lot
$237,900 Zestimate®
$134/sqft
$1,823 Estimated rent
Home value
$237,900
$219,000 - $259,000
$1,823/mo
Zestimate® history
Loading...
Owner options
Explore your selling options
What's special
Looking for something cute, comfy, and cozy—with a little country charm? We’ve got you covered! This inviting one-level, 3-bedroom, 1-bath home is perfectly located near West Elementary, Robert J. Elkington Middle School, Grand Rapids High School, and all the local favorites—walking trails, parks, the fairgrounds, and vibrant downtown Grand Rapids! Step inside to a spacious living room that welcomes you home, then take a step down into a versatile second living area with a cozy gas fireplace—ideal as a family room or dining space, you decide! The private backyard offers that peaceful country vibe, complete with two storage sheds for all your gardening tools and outdoor gear. Enjoy summer BBQs and quiet mornings on the back deck—your new favorite retreat.
Zillow last checked: 8 hours ago
Listing updated: August 11, 2025 at 08:20am
Listed by:
Debra M. Bounds 218-556-3561,
CENTURY 21 LAND OF LAKES
Bought with:
Wendy J Uzelac
RE/MAX Advantage Plus
Source: NorthstarMLS as distributed by MLS GRID,MLS#: 6743504
Facts & features
Interior
Bedrooms & bathrooms
- Bedrooms: 3
- Bathrooms: 1
- Full bathrooms: 1
Bedroom 1
- Level: Main
- Area: 156 Square Feet
- Dimensions: 12x13
Bedroom 2
- Level: Main
- Area: 156 Square Feet
- Dimensions: 12x13
Bedroom 3
- Level: Main
- Area: 156 Square Feet
- Dimensions: 12x13
Dining room
- Level: Main
- Area: 150 Square Feet
- Dimensions: 10x15
Family room
- Level: Main
- Area: 240 Square Feet
- Dimensions: 12x20
Foyer
- Level: Main
Kitchen
- Level: Main
- Area: 143 Square Feet
- Dimensions: 11x13
Laundry
- Level: Main
Living room
- Level: Main
- Area: 300 Square Feet
- Dimensions: 15x20
Heating
- Forced Air, Fireplace(s)
Cooling
- Window Unit(s)
Features
- Basement: Crawl Space
- Number of fireplaces: 1
- Fireplace features: Gas
Interior area
- Total structure area: 1,773
- Total interior livable area: 1,773 sqft
- Finished area above ground: 1,773
- Finished area below ground: 0
Property
Parking
- Parking features: Concrete
Accessibility
- Accessibility features: No Stairs Internal
Features
- Levels: One
- Stories: 1
- Patio & porch: Deck
Lot
- Size: 0.30 Acres
- Dimensions: 100 x 90 x 190 x 127
Details
- Additional structures: Storage Shed
- Foundation area: 1773
- Parcel number: 917000125
- Zoning description: Residential-Single Family
Construction
Type & style
- Home type: SingleFamily
- Property subtype: Single Family Residence
Materials
- Vinyl Siding, Frame
- Roof: Asphalt
Condition
- Age of Property: 70
- New construction: No
- Year built: 1955
Utilities & green energy
- Electric: 200+ Amp Service
- Gas: Natural Gas
- Sewer: City Sewer/Connected
- Water: City Water/Connected
Community & neighborhood
Location
- Region: Grand Rapids
- Subdivision: Shermdale Add
HOA & financial
HOA
- Has HOA: No
Price history
| Date | Event | Price |
|---|---|---|
| 8/8/2025 | Sold | $237,000$134/sqft |
Source: | ||
| 7/31/2025 | Pending sale | $237,000$134/sqft |
Source: | ||
| 6/23/2025 | Listed for sale | $237,000+69.3%$134/sqft |
Source: | ||
| 10/3/2017 | Sold | $140,000+0.1%$79/sqft |
Source: | ||
| 8/10/2017 | Listed for sale | $139,900+11%$79/sqft |
Source: COLDWELL BANKER NORTHWOODS #9930538 | ||
Public tax history
| Year | Property taxes | Tax assessment |
|---|---|---|
| 2024 | $2,919 +5.6% | $205,894 -4.3% |
| 2023 | $2,765 +1.5% | $215,204 |
| 2022 | $2,725 +25.3% | -- |
Find assessor info on the county website
Neighborhood: 55744
Nearby schools
GreatSchools rating
- 8/10East Rapids ElementaryGrades: K-5Distance: 0.5 mi
- 5/10Robert J. Elkington Middle SchoolGrades: 6-8Distance: 0.3 mi
- 7/10Grand Rapids Senior High SchoolGrades: 9-12Distance: 1.1 mi

Get pre-qualified for a loan
At Zillow Home Loans, we can pre-qualify you in as little as 5 minutes with no impact to your credit score.An equal housing lender. NMLS #10287.

