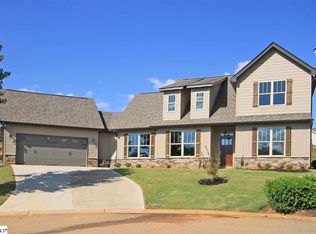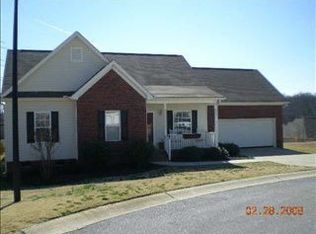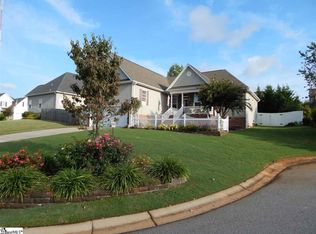Sold for $410,000 on 06/06/25
$410,000
713 Austin Woods Ct, Greer, SC 29651
3beds
2,006sqft
Single Family Residence, Residential
Built in 2002
0.42 Acres Lot
$414,300 Zestimate®
$204/sqft
$2,241 Estimated rent
Home value
$414,300
$394,000 - $435,000
$2,241/mo
Zestimate® history
Loading...
Owner options
Explore your selling options
What's special
Welcome to 713 Austin Wood Court, a charming Cape Cod-style home nestled at the end of a quiet cul-de-sac in the desirable Chestnut Hill Plantation community. This beautifully maintained 3-bedroom, 2-bath residence offers timeless curb appeal and is situated on nearly half an acre adorned with mature trees for added privacy and serenity. Step inside to discover an inviting interior with hardwood floors in the entryway and hallway, and soaring vaulted ceilings throughout, creating a bright, airy atmosphere. The living room is filled with natural light and flows seamlessly into the updated kitchen, which features sleek black stainless-steel appliances, elegant quartz countertops, and a cozy breakfast area. The formal dining room also boasts vaulted ceilings, adding to the open feel of the home. The main-level primary suite is a peaceful retreat with trey ceilings, an updated spa-like bathroom featuring a double vanity, a beautifully tiled shower with a transom window, and a generous walk-in closet. Two additional bedrooms are also conveniently located on the main level. Upstairs, you'll find a versatile flex space above the 2-car garage—ideal for a home office, guest area, or media room. Outdoors, the nature lovers will be enchanted by the thoughtfully designed backyard oasis. Enjoy peaceful moments on the deck as you take in the tranquil stream and waterfall feature, all surrounded by lush landscaping. This outdoor space is perfect for entertaining or simply relaxing in a private, picturesque setting. Don't miss your chance to own this well-loved and beautifully designed home in a prime location.
Zillow last checked: 8 hours ago
Listing updated: June 06, 2025 at 10:09am
Listed by:
Stephanie Burger 864-525-0679,
Coldwell Banker Caine/Williams
Bought with:
Kinlie Laue
Brand Name Real Estate Upstate
Source: Greater Greenville AOR,MLS#: 1556586
Facts & features
Interior
Bedrooms & bathrooms
- Bedrooms: 3
- Bathrooms: 2
- Full bathrooms: 2
- Main level bathrooms: 2
- Main level bedrooms: 3
Primary bedroom
- Area: 195
- Dimensions: 15 x 13
Bedroom 2
- Area: 156
- Dimensions: 12 x 13
Bedroom 3
- Area: 156
- Dimensions: 12 x 13
Primary bathroom
- Features: Double Sink, Full Bath, Shower Only, Walk-In Closet(s)
- Level: Main
Dining room
- Area: 156
- Dimensions: 12 x 13
Kitchen
- Area: 156
- Dimensions: 12 x 13
Living room
- Area: 320
- Dimensions: 20 x 16
Bonus room
- Area: 280
- Dimensions: 14 x 20
Heating
- Forced Air
Cooling
- Central Air, Electric
Appliances
- Included: Cooktop, Dishwasher, Disposal, Dryer, Refrigerator, Washer, Electric Oven, Microwave, Gas Water Heater
- Laundry: Sink, 1st Floor, Walk-in, Laundry Room
Features
- Ceiling Fan(s), Vaulted Ceiling(s), Ceiling Smooth, Open Floorplan, Walk-In Closet(s), Split Floor Plan, Countertops – Quartz
- Flooring: Carpet, Ceramic Tile, Wood
- Doors: Storm Door(s)
- Windows: Tilt Out Windows, Window Treatments
- Basement: None
- Attic: Storage
- Number of fireplaces: 1
- Fireplace features: Gas Log
Interior area
- Total structure area: 2,006
- Total interior livable area: 2,006 sqft
Property
Parking
- Total spaces: 2
- Parking features: Attached, Garage Door Opener, Side/Rear Entry, Concrete
- Attached garage spaces: 2
- Has uncovered spaces: Yes
Features
- Levels: 1+Bonus
- Stories: 1
- Patio & porch: Deck, Front Porch
- Exterior features: Water Feature
- Fencing: Fenced
Lot
- Size: 0.42 Acres
- Features: Cul-De-Sac, Few Trees, Sprklr In Grnd-Full Yard, 1/2 Acre or Less
Details
- Parcel number: 0537.1901049.00
Construction
Type & style
- Home type: SingleFamily
- Architectural style: Cape Cod
- Property subtype: Single Family Residence, Residential
Materials
- Vinyl Siding
- Foundation: Crawl Space
- Roof: Architectural
Condition
- Year built: 2002
Utilities & green energy
- Sewer: Public Sewer
- Water: Public
- Utilities for property: Underground Utilities
Community & neighborhood
Security
- Security features: Smoke Detector(s)
Community
- Community features: None
Location
- Region: Greer
- Subdivision: Chestnut Hill Plantation
Price history
| Date | Event | Price |
|---|---|---|
| 6/6/2025 | Sold | $410,000+1.2%$204/sqft |
Source: | ||
| 5/8/2025 | Contingent | $405,000$202/sqft |
Source: | ||
| 5/7/2025 | Listed for sale | $405,000+98.5%$202/sqft |
Source: | ||
| 8/1/2005 | Sold | $204,000+15.6%$102/sqft |
Source: Public Record | ||
| 5/12/2003 | Sold | $176,500+0.9%$88/sqft |
Source: Public Record | ||
Public tax history
| Year | Property taxes | Tax assessment |
|---|---|---|
| 2024 | $2,445 +4.8% | $242,260 |
| 2023 | $2,333 +3% | $242,260 |
| 2022 | $2,265 +1.3% | $242,260 |
Find assessor info on the county website
Neighborhood: 29651
Nearby schools
GreatSchools rating
- 7/10Chandler Creek Elementary SchoolGrades: PK-5Distance: 0.6 mi
- 4/10Greer Middle SchoolGrades: 6-8Distance: 1.5 mi
- 5/10Greer High SchoolGrades: 9-12Distance: 1.5 mi
Schools provided by the listing agent
- Elementary: Chandler Creek
- Middle: Greer
- High: Greer
Source: Greater Greenville AOR. This data may not be complete. We recommend contacting the local school district to confirm school assignments for this home.
Get a cash offer in 3 minutes
Find out how much your home could sell for in as little as 3 minutes with a no-obligation cash offer.
Estimated market value
$414,300
Get a cash offer in 3 minutes
Find out how much your home could sell for in as little as 3 minutes with a no-obligation cash offer.
Estimated market value
$414,300


