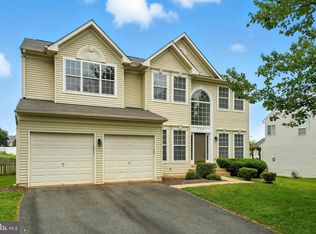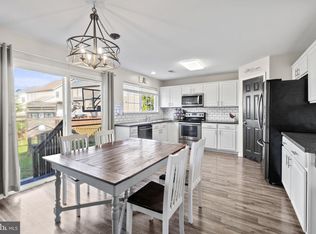Sold for $550,000
$550,000
713 Blossom Tree Rd, Culpeper, VA 22701
4beds
4,032sqft
Single Family Residence
Built in 2004
0.3 Acres Lot
$592,800 Zestimate®
$136/sqft
$3,298 Estimated rent
Home value
$592,800
$557,000 - $628,000
$3,298/mo
Zestimate® history
Loading...
Owner options
Explore your selling options
What's special
Welcome to this exceptional corner lot home in the prestigious LakeView of Culpeper community. Upon entering, you're greeted by stunning hardwood floors that extend through the formal dining and living spaces. The two-story family room is the heart of the home, featuring a captivating stone fireplace surrounded by windows that flood the space with natural light. The gourmet kitchen boasts a convenient island, pantry, and seamless access to a beautiful deck, two-car garage and laundry room. The main level includes a versatile office or potential fifth bedroom, along with a half bath for guests' convenience. Upstairs, the spacious master suite offers a private oasis with walk-in closets and a huge en-suite bathroom. Three additional bedrooms share a full bath, providing ample space for family or guests. The walkout basement presents endless possibilities, including the potential for an additional bedroom, recreation space, office, or children's retreat. Step outside to the expansive fenced backyard, where you can enjoy outdoor gatherings around the built-in brick fireplace and under the charming pergola. Don't miss the opportunity to make this exquisite property your new home. Love where you live!
Zillow last checked: 8 hours ago
Listing updated: June 10, 2024 at 11:19am
Listed by:
Tonya Body 571-707-4049,
Keller Williams Chantilly Ventures, LLC,
Co-Listing Agent: Kieno A Simeon 703-447-4518,
Keller Williams Chantilly Ventures, LLC
Bought with:
Antoine Remy, 0225252136
Keller Williams Realty
Source: Bright MLS,MLS#: VACU2007550
Facts & features
Interior
Bedrooms & bathrooms
- Bedrooms: 4
- Bathrooms: 4
- Full bathrooms: 3
- 1/2 bathrooms: 1
- Main level bathrooms: 1
Basement
- Area: 2014
Heating
- Heat Pump, Electric
Cooling
- Central Air, Electric
Appliances
- Included: Microwave, Disposal, Dryer, Washer, Dishwasher, Cooktop, Tankless Water Heater, Gas Water Heater
Features
- Ceiling Fan(s), Combination Kitchen/Dining, Family Room Off Kitchen, Floor Plan - Traditional, Eat-in Kitchen, Kitchen Island, Pantry, Recessed Lighting, Store/Office, Walk-In Closet(s)
- Flooring: Carpet, Hardwood, Ceramic Tile, Wood
- Windows: Window Treatments
- Basement: Finished,Walk-Out Access,Windows,Rear Entrance,Interior Entry
- Number of fireplaces: 1
Interior area
- Total structure area: 5,039
- Total interior livable area: 4,032 sqft
- Finished area above ground: 3,025
- Finished area below ground: 1,007
Property
Parking
- Total spaces: 4
- Parking features: Garage Faces Front, Garage Door Opener, Inside Entrance, Attached, Driveway
- Attached garage spaces: 2
- Uncovered spaces: 2
Accessibility
- Accessibility features: Accessible Doors
Features
- Levels: Three
- Stories: 3
- Exterior features: Storage
- Pool features: Community
- Fencing: Wood
Lot
- Size: 0.30 Acres
Details
- Additional structures: Above Grade, Below Grade
- Parcel number: 40U 10 61
- Zoning: R1
- Special conditions: Standard
Construction
Type & style
- Home type: SingleFamily
- Architectural style: Colonial
- Property subtype: Single Family Residence
Materials
- Stone, Vinyl Siding
- Foundation: Concrete Perimeter
- Roof: Architectural Shingle
Condition
- Very Good
- New construction: No
- Year built: 2004
Utilities & green energy
- Sewer: Public Sewer
- Water: Public
Community & neighborhood
Location
- Region: Culpeper
- Subdivision: Lakeview Of Culpeper
HOA & financial
HOA
- Has HOA: Yes
- HOA fee: $82 monthly
- Amenities included: Basketball Court, Pool, Tennis Court(s), Tot Lots/Playground, Clubhouse, Jogging Path
- Services included: Reserve Funds, Road Maintenance, Snow Removal
- Association name: LAKEVIEW HOA
Other
Other facts
- Listing agreement: Exclusive Right To Sell
- Ownership: Fee Simple
Price history
| Date | Event | Price |
|---|---|---|
| 6/10/2024 | Sold | $550,000+1.9%$136/sqft |
Source: | ||
| 5/2/2024 | Listing removed | -- |
Source: | ||
| 5/2/2024 | Listed for sale | $540,000+31.1%$134/sqft |
Source: | ||
| 5/20/2019 | Sold | $412,000+0.6%$102/sqft |
Source: Public Record Report a problem | ||
| 5/1/2019 | Pending sale | $409,500$102/sqft |
Source: Century 21 New Millennium #VACU119792 Report a problem | ||
Public tax history
Tax history is unavailable.
Find assessor info on the county website
Neighborhood: 22701
Nearby schools
GreatSchools rating
- 4/10Yowell Elementary SchoolGrades: PK-5Distance: 0.7 mi
- 5/10Culpeper Middle SchoolGrades: 6-8Distance: 1.9 mi
- 3/10Eastern View High SchoolGrades: 9-12Distance: 3.6 mi
Schools provided by the listing agent
- District: Culpeper County Public Schools
Source: Bright MLS. This data may not be complete. We recommend contacting the local school district to confirm school assignments for this home.
Get a cash offer in 3 minutes
Find out how much your home could sell for in as little as 3 minutes with a no-obligation cash offer.
Estimated market value
$592,800

