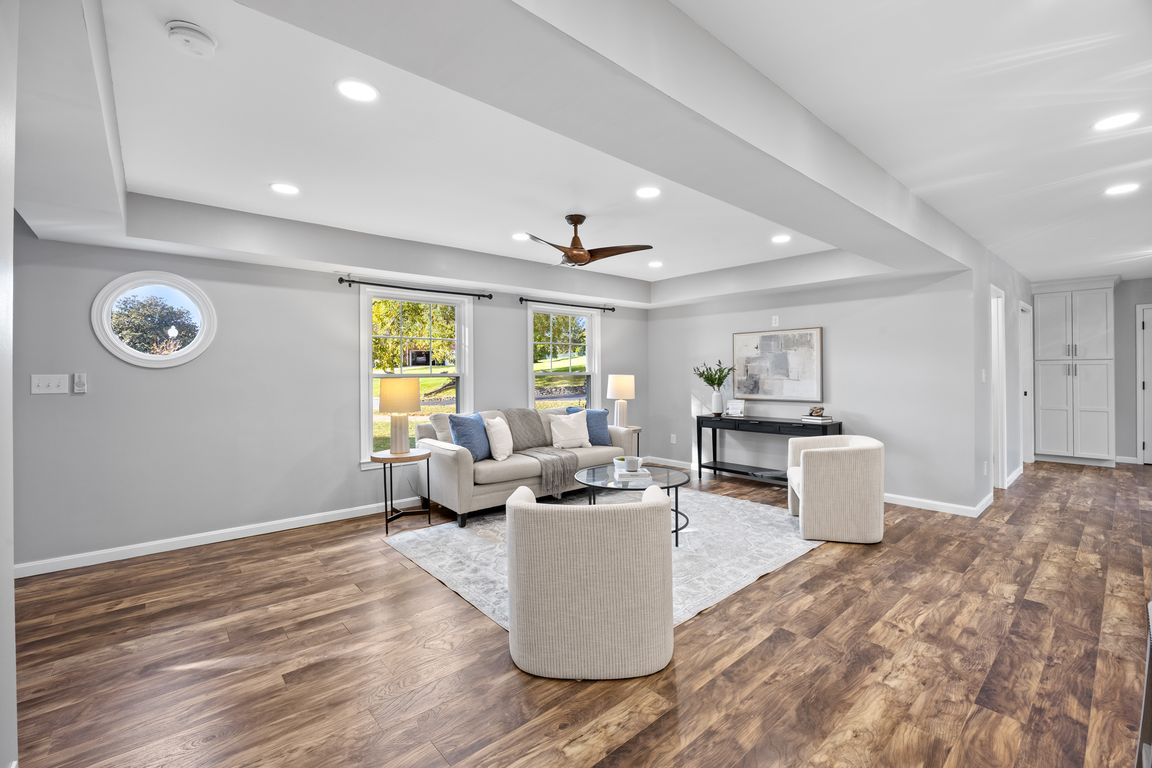
Under contract
$580,000
4beds
3,365sqft
713 Cadogan Ct, Hurstbourne, KY 40222
4beds
3,365sqft
Single family residence
Built in 1974
0.56 Acres
2 Garage spaces
$172 price/sqft
What's special
Finished basementOver a half-acre lotLarge ensuiteOutdoor retreatLarge kitchenSpacious roomsGenerous laundry room
Welcome to this beautifully renovated home in Hurstbourne! The first floor offers spacious rooms designed for both everyday living and entertaining. The large kitchen opens seamlessly to the family and dining rooms and includes a convenient wet bar, half bath, and a generous laundry room. A first-floor bedroom with an ensuite provides ...
- 21 days |
- 520 |
- 89 |
Source: GLARMLS,MLS#: 1701545
Travel times
Living Room
Kitchen
Primary Bedroom
Zillow last checked: 8 hours ago
Listing updated: October 24, 2025 at 07:26am
Listed by:
Bea Metts 502-235-4376,
Red Edge Realty
Source: GLARMLS,MLS#: 1701545
Facts & features
Interior
Bedrooms & bathrooms
- Bedrooms: 4
- Bathrooms: 5
- Full bathrooms: 3
- 1/2 bathrooms: 2
Primary bedroom
- Level: Second
Bedroom
- Level: First
Bedroom
- Level: Second
Bedroom
- Level: Second
Primary bathroom
- Level: Second
Half bathroom
- Level: First
Full bathroom
- Level: Second
Full bathroom
- Level: First
Half bathroom
- Level: Basement
Dining room
- Level: First
Family room
- Level: Basement
Great room
- Level: First
Kitchen
- Level: First
Laundry
- Level: First
Heating
- Forced Air
Features
- Basement: Partially Finished
- Number of fireplaces: 1
Interior area
- Total structure area: 2,659
- Total interior livable area: 3,365 sqft
- Finished area above ground: 2,659
- Finished area below ground: 706
Property
Parking
- Total spaces: 2
- Parking features: Entry Side
- Garage spaces: 2
Features
- Stories: 2
- Patio & porch: Patio
- Fencing: None
Lot
- Size: 0.56 Acres
- Features: Cul-De-Sac
Details
- Parcel number: 22186105710000
Construction
Type & style
- Home type: SingleFamily
- Architectural style: Traditional
- Property subtype: Single Family Residence
Materials
- Vinyl Siding, Stone
- Foundation: Concrete Perimeter
- Roof: Shingle
Condition
- Year built: 1974
Utilities & green energy
- Sewer: Public Sewer
- Water: Public
- Utilities for property: Electricity Connected
Community & HOA
Community
- Subdivision: Hurstbourne
HOA
- Has HOA: No
Location
- Region: Hurstbourne
Financial & listing details
- Price per square foot: $172/sqft
- Tax assessed value: $291,040
- Annual tax amount: $3,367
- Date on market: 10/23/2025
- Electric utility on property: Yes