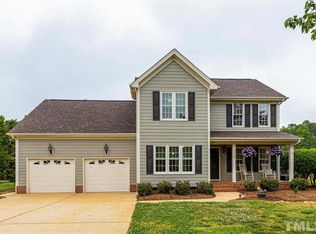Move in Ready!! Catch a morning breeze while enjoying coffee/tea/breakfast on screened porch overlooking a landscape of matured trees and Harrison fence providing complete privacy! You are greeted by both formal rooms. Gourmet kitchen opens to family room and breakfast area. It equipped w/ large granite island & SS Energy Star GE Profile Appliances: Dbl door Refrigerator, Gas cook stove, Dishwasher, Double wall SS convection oven. Stunning 2nd floor Master Suite w/ large walk-in closets & large bath equipped with pure Jacuzzi Jet Bathtubs for magnificent massaging. Separate outside access to backyard and office area - unique feature for party or home office! 3 "Attached" car garages. custom floor plan. Extra Large finished Rec room on the 3rd + full bath. Mud area Drop Zone off garage. Convenient to major malls, Close to day-care & one of the largest YMCA's in America. Near by Babes & Kids Creative Learning Center and public Park !! Close to 2 major highways. Gated Community, Pool! 4B/4.5B,Family Room,F Dining,F Living,Gigantic bonus room!! Please request showing to verify everything before you make an agreement, if you are really interested. Seller has tried to disclose as good as it is now but it's buyer's responsibility to verify everything and not completely rely on the published material.
This property is off market, which means it's not currently listed for sale or rent on Zillow. This may be different from what's available on other websites or public sources.
