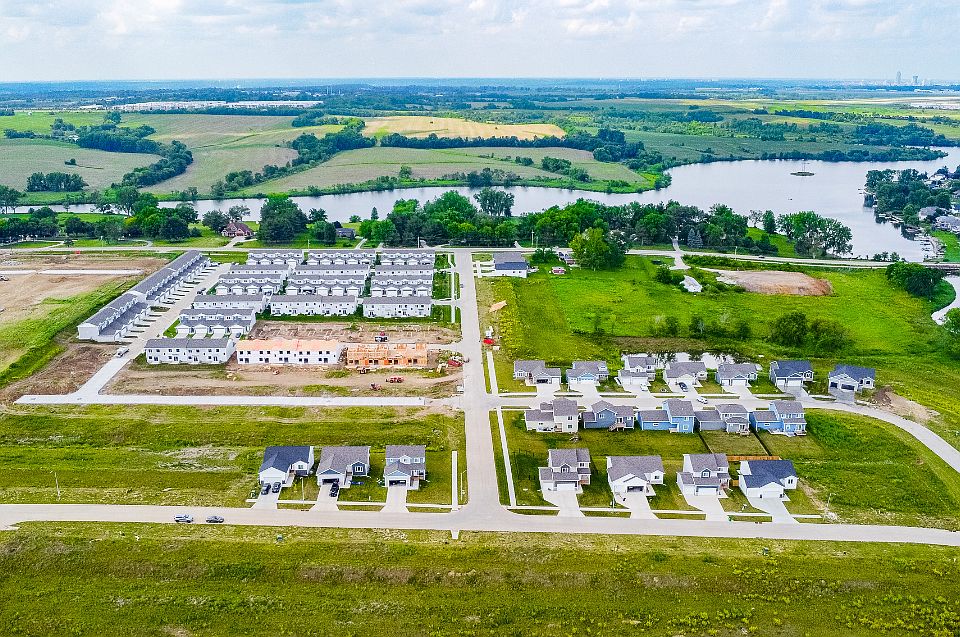Welcome home to the Whitfield townhome by Signature Companies—a beautifully finished 2BD/2BA townhome, where modern design meets everyday comfort. Step inside to an inviting open-concept layout featuring wide-plank LVP flooring and large windows that flood the home with natural light. The kitchen is a showstopper—complete with sleek quartz countertops, stainless steel appliances(Refrigerator included), an oversized island, spacious pantry and stylish pendant lighting, making it perfect for cooking or entertaining.
The living area flows seamlessly to a bright dining and gathering space, highlighted by sliding glass doors that open to a spacious patio and outdoor space—ideal for relaxing or hosting guests.
Upstairs you’ll appreciate two large bedrooms and a versatile loft—perfect for an office or flex space—providing plenty of room. The laundry area is located on the upper level as well, with a washer and dryer included.
Exterior maintenance is taken care of: irrigation, lawn care, and snow removal are all provided. The location is excellent, just minutes from the western suburbs and right next to a bike trail. Pet-friendly and investor-friendly, with the added bonus of tax abatement.
View a Virtual Tour Here! https://show.tours/uA06BHo8vC3d18LsAdyp
New construction
$226,900
713 Campusside Pl, Norwalk, IA 50211
2beds
1,399sqft
Townhouse, Condominium
Built in 2025
-- sqft lot
$-- Zestimate®
$162/sqft
$160/mo HOA
What's special
Inviting open-concept layoutStylish pendant lightingTwo large bedroomsWide-plank lvp flooringOversized islandSpacious pantryStainless steel appliances
Call: (641) 449-6580
- 10 days |
- 8 |
- 1 |
Zillow last checked: 8 hours ago
Listing updated: 18 hours ago
Listed by:
Joel Goetsch (515)240-6183,
RE/MAX Concepts,
Rob Ellerman 816-304-4434,
RE/MAX Concepts
Source: DMMLS,MLS#: 730263 Originating MLS: Des Moines Area Association of REALTORS
Originating MLS: Des Moines Area Association of REALTORS
Travel times
Schedule tour
Select your preferred tour type — either in-person or real-time video tour — then discuss available options with the builder representative you're connected with.
Open houses
Facts & features
Interior
Bedrooms & bathrooms
- Bedrooms: 2
- Bathrooms: 2
- Full bathrooms: 1
- 1/2 bathrooms: 1
Heating
- Forced Air, Gas, Natural Gas
Cooling
- Central Air
Appliances
- Included: Dryer, Dishwasher, Microwave, Refrigerator, Stove, Washer
- Laundry: Upper Level
Features
- Dining Area
- Flooring: Carpet
Interior area
- Total structure area: 1,399
- Total interior livable area: 1,399 sqft
Video & virtual tour
Property
Parking
- Total spaces: 2
- Parking features: Attached, Garage, Two Car Garage
- Attached garage spaces: 2
Features
- Levels: Two
- Stories: 2
- Patio & porch: Open, Patio
- Exterior features: Sprinkler/Irrigation, Patio
Details
- Parcel number: 63161030060
- Zoning: R
Construction
Type & style
- Home type: Condo
- Architectural style: Two Story
- Property subtype: Townhouse, Condominium
Materials
- Cement Siding, Stone
- Foundation: Poured, Slab
- Roof: Asphalt,Shingle
Condition
- New Construction
- New construction: Yes
- Year built: 2025
Details
- Builder name: Signature Companies Of Iowa LLC
- Warranty included: Yes
Utilities & green energy
- Sewer: Public Sewer
- Water: Public
Community & HOA
Community
- Subdivision: Shadow Creek Estates
HOA
- Has HOA: Yes
- Services included: Maintenance Grounds, Maintenance Structure, Snow Removal
- HOA fee: $160 monthly
- HOA name: Shadow Creek Estates Townhomes
- Second HOA name: Signature Companies
Location
- Region: Norwalk
Financial & listing details
- Price per square foot: $162/sqft
- Date on market: 11/11/2025
- Cumulative days on market: 56 days
- Listing terms: Cash,Conventional,FHA,VA Loan
- Road surface type: Concrete
About the community
Shadow Creek Estates in Norwalk is a thoughtfully planned development offering a mix of newly constructed townhomes and single-family homes. The neighborhood is designed with open green spaces and modern layouts to provide low-maintenance, comfortable living just minutes from the western suburbs of Des Moines.
Residents enjoy access to a bike and walking trail, and the community is part of the highly regarded Norwalk School District. Shadow Creek combines scenic surroundings with convenience-offering quality construction, contemporary features, and easy access to shopping, dining, and major roadways.
Source: The Rob Ellerman Team
