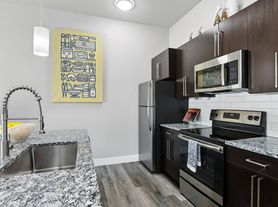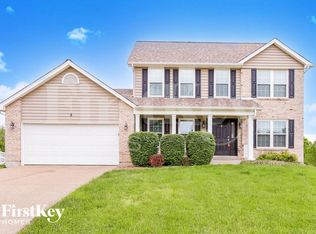Ranch style home fully renovated. Three bedrooms all have ceiling fans, two and half bathrooms. The kitchen and bathrooms have marble countertops and is an open concept with a coffee bar with a wine fridge.It also has vaulted ceilings with two gas fireplaces one upstairs and one downstairs and comes with a tv in the living room.There is a bonus room in the front of the house that is screened in Florida room or a place to make a playroom for the kids or huge office it is also heated and cooled. The home has with a fully fenced in yard with a covered patio with a shed to store your tools. Fully renovated basement that has a wet bar and pool table, and has a half bathroom and two storage rooms. The two car garage comes with an extra fridge/ freezer to store extra groceries.Brand new appliances and new air conditioner. This home is on a quiet street in a great family neighborhood located close to Chesterfield, Cottlesville, St. Peter and St. Charles.
Renter is responsible for all utilities and yard work.
House for rent
Accepts Zillow applications
$2,800/mo
713 Cedar Glen Dr, Weldon Spring, MO 63304
3beds
3,039sqft
Price may not include required fees and charges.
Single family residence
Available now
Cats, small dogs OK
Central air
Hookups laundry
Attached garage parking
Forced air
What's special
Fully fenced in yardTwo and half bathroomsBrand new appliancesNew air conditionerVaulted ceilingsCovered patio
- 20 days |
- -- |
- -- |
Zillow last checked: 11 hours ago
Listing updated: November 26, 2025 at 09:51am
Travel times
Facts & features
Interior
Bedrooms & bathrooms
- Bedrooms: 3
- Bathrooms: 3
- Full bathrooms: 2
- 1/2 bathrooms: 1
Heating
- Forced Air
Cooling
- Central Air
Appliances
- Included: Dishwasher, Microwave, Oven, Refrigerator, WD Hookup
- Laundry: Hookups
Features
- WD Hookup
- Flooring: Carpet, Hardwood, Tile
Interior area
- Total interior livable area: 3,039 sqft
Property
Parking
- Parking features: Attached
- Has attached garage: Yes
- Details: Contact manager
Features
- Exterior features: Heating system: Forced Air, No Utilities included in rent
Details
- Parcel number: 3157F54670000030000000
Construction
Type & style
- Home type: SingleFamily
- Property subtype: Single Family Residence
Community & HOA
Location
- Region: Weldon Spring
Financial & listing details
- Lease term: 1 Year
Price history
| Date | Event | Price |
|---|---|---|
| 11/14/2025 | Listing removed | $385,000$127/sqft |
Source: | ||
| 11/13/2025 | Listed for rent | $2,800$1/sqft |
Source: Zillow Rentals | ||
| 10/16/2025 | Listed for sale | $385,000$127/sqft |
Source: | ||
| 9/11/2025 | Listing removed | $385,000$127/sqft |
Source: | ||
| 9/2/2025 | Pending sale | $385,000$127/sqft |
Source: | ||

