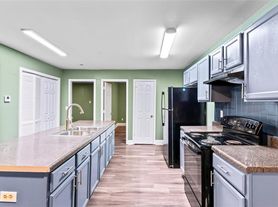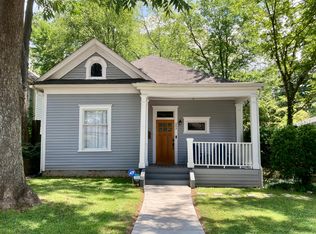Renovated 3 BR/2 BA Ranch In Center Hill - Section 8 Welcome!
Section 8 welcome! Totally renovated Center Hill ranch boasts an open floorplan with gleaming hardwood floors. Stunning kitchen with white Shaker cabinetry, granite counters, tile backsplash, island and stainless-steel appliances will make meal preparation a joy. Both bathrooms offer spa-like settings, one with a large walk-in shower and the other a shower/tub combo with subway tile surround. Partial basement with interior & exterior access offers plenty of storage space. No petss. $85 application fee for anyone 18 years or older who will live in the property, Renter"s insurance required.
House for rent
$1,900/mo
713 Church St NW, Atlanta, GA 30318
3beds
1,280sqft
Price may not include required fees and charges.
Single family residence
Available now
No pets
Central air, ceiling fan
Off street parking
Forced air
What's special
Gleaming hardwood floorsOpen floorplanStainless-steel appliancesLarge walk-in showerTile backsplashWhite shaker cabinetryGranite counters
- 56 days |
- -- |
- -- |
Travel times
Looking to buy when your lease ends?
Consider a first-time homebuyer savings account designed to grow your down payment with up to a 6% match & a competitive APY.
Facts & features
Interior
Bedrooms & bathrooms
- Bedrooms: 3
- Bathrooms: 2
- Full bathrooms: 2
Heating
- Forced Air
Cooling
- Central Air, Ceiling Fan
Appliances
- Included: Dishwasher, Range Oven, Refrigerator
Features
- Ceiling Fan(s)
- Flooring: Carpet, Hardwood
Interior area
- Total interior livable area: 1,280 sqft
Property
Parking
- Parking features: Off Street
- Details: Contact manager
Features
- Exterior features: Heating system: ForcedAir
Details
- Parcel number: 14020800080425
Construction
Type & style
- Home type: SingleFamily
- Property subtype: Single Family Residence
Community & HOA
Location
- Region: Atlanta
Financial & listing details
- Lease term: Contact For Details
Price history
| Date | Event | Price |
|---|---|---|
| 9/24/2025 | Listed for rent | $1,900$1/sqft |
Source: Zillow Rentals | ||
| 12/11/2020 | Listing removed | $170,000$133/sqft |
Source: Berkshire Hathaway HomeServices Georgia Properties - Buckhead Office #6712162 | ||
| 8/26/2020 | Sold | $170,000$133/sqft |
Source: | ||
| 8/3/2020 | Pending sale | $170,000$133/sqft |
Source: Berkshire Hathaway HomeServices Georgia Properties - Buckhead Office #6712162 | ||
| 7/29/2020 | Listed for sale | $170,000$133/sqft |
Source: Berkshire Hathaway HomeServices Georgia Properties - Buckhead Office #6712162 | ||

