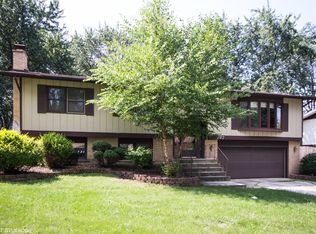Closed
$350,000
713 Claremont Dr, Downers Grove, IL 60516
4beds
1,455sqft
Single Family Residence
Built in 1968
0.27 Acres Lot
$457,200 Zestimate®
$241/sqft
$3,167 Estimated rent
Home value
$457,200
$430,000 - $485,000
$3,167/mo
Zestimate® history
Loading...
Owner options
Explore your selling options
What's special
Well maintained 4 bedroom & 2 full bathroom raised ranch home in sought after Downers Grove. 3/4 inch Red Oak hardwood flooring throughout the main level including living room, dining room, all 3 bedrooms, stairs, & closet floors. Updated kitchen with Oak cabinet and countertops (2016) , stainless steel appliances (2016), and ceramic tile flooring (2016). Large bay window brings in great natural light in the living room. All 3 bedrooms with great closet space. Updated (2021) main floor full bathroom. Lower level has a spacious family room with a wood burning fireplace, 4 th bedroom, full bathroom, and large laundry room. New carpeting in the lower level (2021). Massive Backyard has a large wood deck, tons of green space and mature trees. Extended 2 car garage with shelving. The home features many upgrades with the roof (2008) 25 year warranty, hot water heater (2013), sump pump (2008), painted deck (2021), freshly painted interior (2021), windows & sliding kitchen door (2004), & whole house fan. This home is in a great neighborhood minutes to multiple parks including McCullum park, schools, expressways, shopping and restaurants. Award winning Downers Grove schools- Downers Grove South High School.
Zillow last checked: 8 hours ago
Listing updated: January 18, 2023 at 09:58am
Listing courtesy of:
Wendy Pawlak 630-514-6615,
Keller Williams Experience
Bought with:
Kevin Hinton
Keller Williams ONEChicago
Source: MRED as distributed by MLS GRID,MLS#: 11675510
Facts & features
Interior
Bedrooms & bathrooms
- Bedrooms: 4
- Bathrooms: 2
- Full bathrooms: 2
Primary bedroom
- Features: Flooring (Hardwood)
- Level: Main
- Area: 165 Square Feet
- Dimensions: 15X11
Bedroom 2
- Features: Flooring (Hardwood)
- Level: Main
- Area: 126 Square Feet
- Dimensions: 14X09
Bedroom 3
- Features: Flooring (Hardwood)
- Level: Main
- Area: 110 Square Feet
- Dimensions: 10X11
Bedroom 4
- Features: Flooring (Carpet)
- Level: Basement
- Area: 120 Square Feet
- Dimensions: 12X10
Dining room
- Features: Flooring (Hardwood)
- Level: Main
- Area: 110 Square Feet
- Dimensions: 11X10
Family room
- Features: Flooring (Carpet)
- Level: Basement
- Area: 264 Square Feet
- Dimensions: 22X12
Kitchen
- Features: Flooring (Ceramic Tile)
- Level: Main
- Area: 132 Square Feet
- Dimensions: 12X11
Laundry
- Features: Flooring (Other)
- Level: Basement
- Area: 99 Square Feet
- Dimensions: 11X9
Living room
- Features: Flooring (Hardwood)
- Level: Main
- Area: 286 Square Feet
- Dimensions: 22X13
Heating
- Natural Gas
Cooling
- Central Air
Appliances
- Included: Range, Microwave, Dishwasher, Refrigerator, Washer, Dryer, Stainless Steel Appliance(s)
- Laundry: Gas Dryer Hookup, Sink
Features
- Flooring: Hardwood
- Basement: Finished,Full
- Number of fireplaces: 1
- Fireplace features: Wood Burning, Family Room
Interior area
- Total structure area: 0
- Total interior livable area: 1,455 sqft
Property
Parking
- Total spaces: 2
- Parking features: Concrete, Garage Door Opener, On Site, Garage Owned, Attached, Garage
- Attached garage spaces: 2
- Has uncovered spaces: Yes
Accessibility
- Accessibility features: No Disability Access
Features
- Patio & porch: Deck
Lot
- Size: 0.27 Acres
- Dimensions: 77 X 150
Details
- Parcel number: 0920412002
- Special conditions: None
- Other equipment: Sump Pump
Construction
Type & style
- Home type: SingleFamily
- Property subtype: Single Family Residence
Materials
- Vinyl Siding
- Roof: Asphalt
Condition
- New construction: No
- Year built: 1968
Utilities & green energy
- Sewer: Public Sewer
- Water: Lake Michigan
Community & neighborhood
Community
- Community features: Sidewalks, Street Lights, Street Paved
Location
- Region: Downers Grove
- Subdivision: Sunridge
Other
Other facts
- Listing terms: Conventional
- Ownership: Fee Simple
Price history
| Date | Event | Price |
|---|---|---|
| 12/30/2022 | Sold | $350,000$241/sqft |
Source: | ||
| 11/27/2022 | Contingent | $350,000$241/sqft |
Source: | ||
| 11/18/2022 | Listed for sale | $350,000$241/sqft |
Source: | ||
| 11/1/2022 | Contingent | $350,000$241/sqft |
Source: | ||
| 10/25/2022 | Price change | $350,000-7.7%$241/sqft |
Source: | ||
Public tax history
| Year | Property taxes | Tax assessment |
|---|---|---|
| 2023 | $6,692 +5.6% | $120,570 +6.1% |
| 2022 | $6,335 +6.9% | $113,640 +1.2% |
| 2021 | $5,928 +1.9% | $112,340 +2% |
Find assessor info on the county website
Neighborhood: 60516
Nearby schools
GreatSchools rating
- 3/10El Sierra Elementary SchoolGrades: PK-6Distance: 0.2 mi
- 5/10O Neill Middle SchoolGrades: 7-8Distance: 1.4 mi
- 8/10Community H S Dist 99 - South High SchoolGrades: 9-12Distance: 1.3 mi
Schools provided by the listing agent
- Elementary: El Sierra Elementary School
- Middle: O Neill Middle School
- High: South High School
- District: 58
Source: MRED as distributed by MLS GRID. This data may not be complete. We recommend contacting the local school district to confirm school assignments for this home.

Get pre-qualified for a loan
At Zillow Home Loans, we can pre-qualify you in as little as 5 minutes with no impact to your credit score.An equal housing lender. NMLS #10287.
Sell for more on Zillow
Get a free Zillow Showcase℠ listing and you could sell for .
$457,200
2% more+ $9,144
With Zillow Showcase(estimated)
$466,344