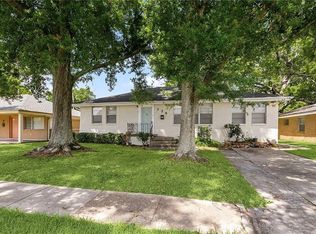Closed
Price Unknown
713 Colony Pl, Metairie, LA 70003
4beds
1,902sqft
Single Family Residence
Built in 1975
6,899.9 Square Feet Lot
$275,000 Zestimate®
$--/sqft
$2,222 Estimated rent
Maximize your home sale
Get more eyes on your listing so you can sell faster and for more.
Home value
$275,000
$256,000 - $294,000
$2,222/mo
Zestimate® history
Loading...
Owner options
Explore your selling options
What's special
A Perfect Canvas for Your Vision
Are you searching for a home that offers not only a solid foundation but also endless possibilities for customization and equity-building? Look no further. This well-built residence stands as a testament to quality craftsmanship and untapped potential, ready to become a masterpiece with your interior design ideas. Whether you’re dreaming of modern updates or timeless touches, this property invites you to turn your aspirations into reality.
Exceptional Location
Nestled in a prime location, this home provides easy access to a variety of conveniences. From local and franchise restaurants and bustling shopping centers to the airport and more, everything you need is just moments away. Whether you’re an avid traveler or someone who enjoys dining out and running errands with ease, the location enhances your lifestyle and meets your daily needs.
A Spacious Double Detached Garage
Functionality meets opportunity with the large double detached garage. Featuring plenty of space for vehicles, tools, or hobbies, this area includes an attached workshop or storage area ideally suited for lawn equipment or creative pursuits. Imagine the potential for crafting your next DIY project in this versatile space or simply enjoying the convenience it provides.
Thoughtful Outdoor Features
The home’s exterior extends its charm with a covered walkway and patio connecting the house to the garage. This seamless transition offers both practicality and comfort, great for rainy days or hosting gatherings. It’s features like these that make daily living not only easier but more enjoyable.
The Warmth of Built Memories
This home radiates a sense of positive energy, lovingly created by the previous family who made countless cherished memories here. It’s a place that has been filled with laughter, joy, and life—a sentiment that will welcome you as you step inside. Now, it stands ready for its next chapter, offering you the chance to infuse it with your own stories and dreams.
A Bright Future Awaits
A house like this is not just a living space; it’s a canvas where your ideas can take shape and flourish. The solid foundation ensures reliability, while the potential for upgrading and expanding is boundless. With each choice you make, you’ll be adding value—not only to the property but to your own life as well.
Don’t miss the opportunity to make this house your home. Schedule your appointment today and step into a future filled with promise and possibility.
Zillow last checked: 8 hours ago
Listing updated: November 01, 2025 at 07:38am
Listed by:
Joanna Szamalek 917-499-8152,
Audubon Realty, LLC,
Diana Klotz 504-236-9336,
Audubon Realty, LLC
Bought with:
Diane Ragan
KELLER WILLIAMS REALTY 455-0100
Source: GSREIN,MLS#: 2509606
Facts & features
Interior
Bedrooms & bathrooms
- Bedrooms: 4
- Bathrooms: 2
- Full bathrooms: 2
Primary bedroom
- Description: Flooring: Carpet
- Level: Lower
- Dimensions: 16 x 16
Bedroom
- Description: Flooring: Laminate,Simulated Wood
- Level: Lower
- Dimensions: 12.4 x 11
Bedroom
- Description: Flooring: Laminate,Simulated Wood
- Level: Lower
- Dimensions: 11.9 x 10
Kitchen
- Description: Flooring: Vinyl
- Level: Lower
- Dimensions: 28 x 10
Laundry
- Description: Flooring: Vinyl
- Level: Lower
- Dimensions: 7 x 6
Living room
- Description: Flooring: Vinyl
- Level: Lower
- Dimensions: 20 x 10.20
Heating
- Central
Cooling
- Central Air
Appliances
- Included: Dishwasher, Oven, Range
- Laundry: Washer Hookup, Dryer Hookup
Features
- Ceiling Fan(s), Pantry
- Has fireplace: Yes
- Fireplace features: Wood Burning
Interior area
- Total structure area: 2,700
- Total interior livable area: 1,902 sqft
Property
Parking
- Parking features: Detached, Two Spaces
Features
- Levels: One
- Stories: 1
- Patio & porch: Concrete
- Exterior features: Fence
- Pool features: None
Lot
- Size: 6,899 sqft
- Dimensions: 60 x 115
- Features: City Lot, Rectangular Lot
Details
- Additional structures: Workshop
- Parcel number: 0820006160
- Special conditions: None
Construction
Type & style
- Home type: SingleFamily
- Architectural style: Traditional
- Property subtype: Single Family Residence
Materials
- Brick Veneer
- Foundation: Slab
- Roof: Asphalt,Shingle
Condition
- Average Condition
- Year built: 1975
Utilities & green energy
- Sewer: Public Sewer
- Water: Public
Community & neighborhood
Location
- Region: Metairie
- Subdivision: Green Acres
Price history
| Date | Event | Price |
|---|---|---|
| 10/31/2025 | Sold | -- |
Source: | ||
| 9/3/2025 | Pending sale | $285,000$150/sqft |
Source: | ||
| 7/26/2025 | Listed for sale | $285,000$150/sqft |
Source: | ||
| 7/3/2025 | Contingent | $285,000$150/sqft |
Source: | ||
| 6/30/2025 | Listed for sale | $285,000+42.9%$150/sqft |
Source: | ||
Public tax history
| Year | Property taxes | Tax assessment |
|---|---|---|
| 2024 | $315 -4.2% | $10,000 |
| 2023 | $329 +2.7% | $10,000 |
| 2022 | $320 +7.7% | $10,000 |
Find assessor info on the county website
Neighborhood: 70003
Nearby schools
GreatSchools rating
- 6/10Rudolph Matas SchoolGrades: PK-8Distance: 0.4 mi
- 4/10East Jefferson High SchoolGrades: 9-12Distance: 0.8 mi
- 3/10T.H. Harris Middle SchoolGrades: 6-8Distance: 0.3 mi
Sell for more on Zillow
Get a free Zillow Showcase℠ listing and you could sell for .
$275,000
2% more+ $5,500
With Zillow Showcase(estimated)
$280,500
