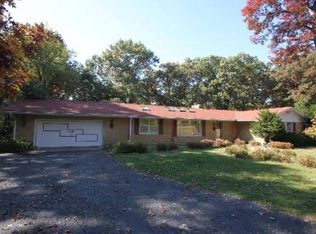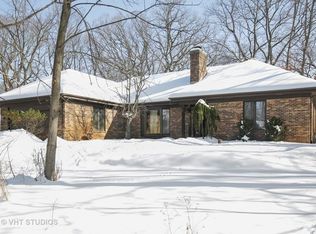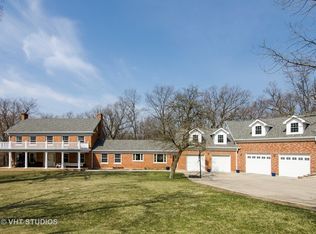Closed
$370,000
713 Council Hill Rd, Dundee, IL 60118
4beds
2,463sqft
Single Family Residence
Built in 1988
2.1 Acres Lot
$519,100 Zestimate®
$150/sqft
$3,469 Estimated rent
Home value
$519,100
$483,000 - $561,000
$3,469/mo
Zestimate® history
Loading...
Owner options
Explore your selling options
What's special
Spacious home on a large, wooded lot with beautiful views of the valley! The open floor plan, hardwood floors, brick fireplace and custom deck all add to the appeal of this property! Very functional eat-in kitchen with skylights and an island, as well as a separate eating area with a bay window. The formal dining room is also a nice touch, providing plenty of space for entertaining guests! The master bedroom with a walk-in closet, bay window and private bath with a shower is a lovely retreat. The secondary bedrooms are well-appointed with one featuring a half bath. Needs lots of cosmetic work, but the bones are good and there is tremendous upside potential! The basement with rough framing awaits your finishing touches! The water heater previously leaked and the drywall was professionally stripped and treated! Fenced area great for dogs! Great opportunity for someone looking for a spacious home on a large, wooded lot with beautiful views and easy access to I-90!
Zillow last checked: 8 hours ago
Listing updated: June 16, 2023 at 10:43am
Listing courtesy of:
Robert Wisdom 847-980-3670,
RE/MAX Horizon,
Lisa Wisdom,
RE/MAX Horizon
Bought with:
Amy Foote, ABR,GRI,SFR
Compass
Source: MRED as distributed by MLS GRID,MLS#: 11741659
Facts & features
Interior
Bedrooms & bathrooms
- Bedrooms: 4
- Bathrooms: 4
- Full bathrooms: 2
- 1/2 bathrooms: 2
Primary bedroom
- Features: Flooring (Carpet), Bathroom (Full)
- Level: Main
- Area: 224 Square Feet
- Dimensions: 16X14
Bedroom 2
- Features: Flooring (Carpet)
- Level: Main
- Area: 168 Square Feet
- Dimensions: 14X12
Bedroom 3
- Features: Flooring (Carpet)
- Level: Main
- Area: 192 Square Feet
- Dimensions: 16X12
Bedroom 4
- Features: Flooring (Carpet)
- Level: Main
- Area: 143 Square Feet
- Dimensions: 13X11
Dining room
- Features: Flooring (Hardwood)
- Level: Main
- Area: 192 Square Feet
- Dimensions: 16X12
Kitchen
- Features: Kitchen (Eating Area-Table Space, Island, Pantry-Closet), Flooring (Vinyl)
- Level: Main
- Area: 266 Square Feet
- Dimensions: 19X14
Laundry
- Features: Flooring (Carpet)
- Level: Main
- Area: 84 Square Feet
- Dimensions: 12X7
Living room
- Features: Flooring (Hardwood)
- Level: Main
- Area: 432 Square Feet
- Dimensions: 24X18
Heating
- Natural Gas, Forced Air
Cooling
- Central Air
Appliances
- Included: Double Oven, Range, Microwave, Dishwasher, Refrigerator, Washer, Dryer, Humidifier
- Laundry: Main Level
Features
- 1st Floor Bedroom, 1st Floor Full Bath
- Flooring: Hardwood
- Windows: Skylight(s)
- Basement: Unfinished,Partial
- Attic: Unfinished
- Number of fireplaces: 1
- Fireplace features: Gas Log, Gas Starter, Family Room
Interior area
- Total structure area: 0
- Total interior livable area: 2,463 sqft
Property
Parking
- Total spaces: 2
- Parking features: Concrete, Garage Door Opener, On Site, Garage Owned, Attached, Garage
- Attached garage spaces: 2
- Has uncovered spaces: Yes
Accessibility
- Accessibility features: No Disability Access
Features
- Stories: 1
- Patio & porch: Deck, Patio
Lot
- Size: 2.10 Acres
- Dimensions: 25X130X434X50X253X30X426
- Features: Cul-De-Sac, Irregular Lot, Wooded
Details
- Parcel number: 0323202007
- Special conditions: None
- Other equipment: Water-Softener Owned, Ceiling Fan(s), Fan-Attic Exhaust, Sump Pump
Construction
Type & style
- Home type: SingleFamily
- Architectural style: Ranch
- Property subtype: Single Family Residence
Materials
- Cedar
- Foundation: Concrete Perimeter
- Roof: Asphalt
Condition
- New construction: No
- Year built: 1988
Utilities & green energy
- Electric: Circuit Breakers, 200+ Amp Service
- Sewer: Septic Tank
- Water: Well
Community & neighborhood
Security
- Security features: Carbon Monoxide Detector(s)
Community
- Community features: Street Lights, Street Paved
Location
- Region: Dundee
- Subdivision: Lakewood Estates
HOA & financial
HOA
- Services included: None
Other
Other facts
- Listing terms: Conventional
- Ownership: Fee Simple
Price history
| Date | Event | Price |
|---|---|---|
| 5/30/2023 | Sold | $370,000-7.5%$150/sqft |
Source: | ||
| 4/27/2023 | Contingent | $399,900$162/sqft |
Source: | ||
| 3/27/2023 | Price change | $399,900-7%$162/sqft |
Source: | ||
| 3/21/2023 | Listed for sale | $429,900-2.3%$175/sqft |
Source: | ||
| 8/19/2011 | Listing removed | $439,900$179/sqft |
Source: Team Wisdom #07849393 Report a problem | ||
Public tax history
| Year | Property taxes | Tax assessment |
|---|---|---|
| 2024 | $10,605 +5.2% | $134,773 +11.1% |
| 2023 | $10,079 -0.1% | $121,264 +3% |
| 2022 | $10,091 +3.7% | $117,676 +5.9% |
Find assessor info on the county website
Neighborhood: 60118
Nearby schools
GreatSchools rating
- 3/10Parkview Elementary SchoolGrades: PK-5Distance: 0.8 mi
- NAOak Ridge SchoolGrades: 6-12Distance: 0.4 mi
- 2/10Carpentersville Middle SchoolGrades: 6-8Distance: 0.5 mi
Schools provided by the listing agent
- District: 300
Source: MRED as distributed by MLS GRID. This data may not be complete. We recommend contacting the local school district to confirm school assignments for this home.

Get pre-qualified for a loan
At Zillow Home Loans, we can pre-qualify you in as little as 5 minutes with no impact to your credit score.An equal housing lender. NMLS #10287.


