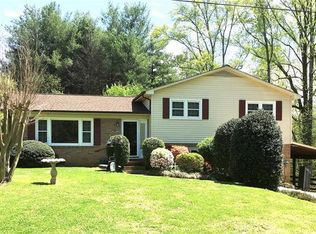Closed
$209,000
713 Crozet St NW, Valdese, NC 28690
3beds
1,328sqft
Single Family Residence
Built in 1968
0.31 Acres Lot
$215,100 Zestimate®
$157/sqft
$1,476 Estimated rent
Home value
$215,100
$176,000 - $262,000
$1,476/mo
Zestimate® history
Loading...
Owner options
Explore your selling options
What's special
A great Three Bedroom One Bath One Level home on a a quiet dead end road just minutes from downtown Valdese. When you step into this home you will recognize that this is a well loved home. This property has a very efficient floor plan. Through the front door you will step into the large living room. The center hall has an open feel that flows into the kitchen with an eat in dining area. On the opposite side of the home are three bedrooms and a full sized bathroom. The home finishes up with a one car garage and is positioned on an, easy to maintain .31 acre lot. Enjoy all of the activity and events of the great small town atmosphere of Valdese NC with it's restaurants, shops and concerts while being convenient to Hickory, Morganton and the great natural areas of the North Carolina Mountains.
Zillow last checked: 8 hours ago
Listing updated: June 30, 2025 at 04:57pm
Listing Provided by:
Bryan Black bryaneblack@att.net,
RE/MAX Southern Lifestyles
Bought with:
Allison Pryor
Coldwell Banker Newton RE
Source: Canopy MLS as distributed by MLS GRID,MLS#: 4258235
Facts & features
Interior
Bedrooms & bathrooms
- Bedrooms: 3
- Bathrooms: 1
- Full bathrooms: 1
- Main level bedrooms: 3
Primary bedroom
- Level: Main
- Area: 193.8 Square Feet
- Dimensions: 15' 0" X 12' 11"
Bedroom s
- Level: Main
- Area: 92.62 Square Feet
- Dimensions: 11' 0" X 8' 5"
Bedroom s
- Level: Main
- Area: 146.04 Square Feet
- Dimensions: 12' 0" X 12' 2"
Bathroom full
- Level: Main
- Area: 73.36 Square Feet
- Dimensions: 8' 0" X 9' 2"
Dining area
- Level: Main
- Area: 120.25 Square Feet
- Dimensions: 9' 3" X 13' 0"
Kitchen
- Level: Main
- Area: 173.29 Square Feet
- Dimensions: 13' 4" X 13' 0"
Living room
- Level: Main
- Area: 316.12 Square Feet
- Dimensions: 22' 7" X 14' 0"
Utility room
- Level: Main
- Area: 58.35 Square Feet
- Dimensions: 11' 8" X 5' 0"
Heating
- Baseboard, Heat Pump
Cooling
- Central Air, Electric
Appliances
- Included: Dishwasher, Double Oven, Electric Cooktop, Exhaust Hood, Refrigerator
- Laundry: In Garage, Utility Room, Main Level
Features
- Flooring: Carpet, Linoleum, Wood
- Doors: Storm Door(s)
- Has basement: No
- Fireplace features: Living Room, Wood Burning
Interior area
- Total structure area: 1,328
- Total interior livable area: 1,328 sqft
- Finished area above ground: 1,328
- Finished area below ground: 0
Property
Parking
- Total spaces: 3
- Parking features: Driveway, Attached Garage, Garage on Main Level
- Attached garage spaces: 1
- Uncovered spaces: 2
Features
- Levels: One
- Stories: 1
- Patio & porch: Covered, Front Porch, Patio
Lot
- Size: 0.31 Acres
- Dimensions: 90 x 150 x 90 x 150
- Features: Cleared
Details
- Parcel number: 2733774872
- Zoning: R-12
- Special conditions: Standard
Construction
Type & style
- Home type: SingleFamily
- Architectural style: Ranch
- Property subtype: Single Family Residence
Materials
- Brick Full
- Foundation: Crawl Space
- Roof: Shingle
Condition
- New construction: No
- Year built: 1968
Utilities & green energy
- Sewer: Public Sewer
- Water: City
Community & neighborhood
Location
- Region: Valdese
- Subdivision: Sunset Acres
Other
Other facts
- Listing terms: Cash,Conventional,FHA,USDA Loan,VA Loan
- Road surface type: Concrete, Paved
Price history
| Date | Event | Price |
|---|---|---|
| 6/30/2025 | Sold | $209,000$157/sqft |
Source: | ||
| 5/22/2025 | Listed for sale | $209,000$157/sqft |
Source: | ||
Public tax history
| Year | Property taxes | Tax assessment |
|---|---|---|
| 2025 | $1,203 -0.1% | $114,072 +0% |
| 2024 | $1,205 -8.3% | $114,041 |
| 2023 | $1,314 +80.9% | $114,041 +23% |
Find assessor info on the county website
Neighborhood: 28690
Nearby schools
GreatSchools rating
- 5/10Valdese ElementaryGrades: PK-5Distance: 0.6 mi
- 4/10Heritage MiddleGrades: 6-8Distance: 0.8 mi
- 8/10Jimmy C. Draughn High SchoolGrades: 9-12Distance: 1.9 mi
Schools provided by the listing agent
- Elementary: Valdese
- Middle: Heritage
- High: Jimmy C Draughn
Source: Canopy MLS as distributed by MLS GRID. This data may not be complete. We recommend contacting the local school district to confirm school assignments for this home.

Get pre-qualified for a loan
At Zillow Home Loans, we can pre-qualify you in as little as 5 minutes with no impact to your credit score.An equal housing lender. NMLS #10287.
