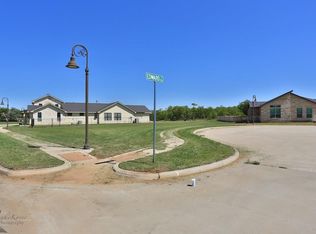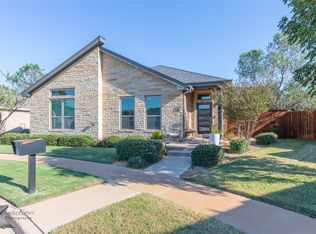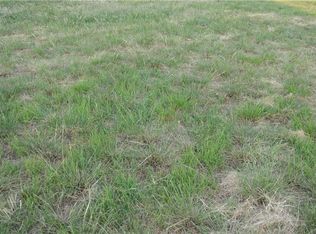Sold on 07/01/25
Price Unknown
713 Edward Ct, Abilene, TX 79601
5beds
3,316sqft
Single Family Residence
Built in 2017
0.42 Acres Lot
$618,600 Zestimate®
$--/sqft
$2,846 Estimated rent
Home value
$618,600
$575,000 - $662,000
$2,846/mo
Zestimate® history
Loading...
Owner options
Explore your selling options
What's special
Nestled in the shadows of the north end of the ACU campus, 713 Edward Ct. offers extremely close proximity to Hendrick Health north campus, Abilene Regional Airport, as well as all of the new north side dining, shopping, and entertainment venues. This 3316 sqft custom built Lucas Gibbs home was completed in 2017, boasting 5 bedrooms, 5 full baths ( 4 are ensuite ), game-media room, office in primary bedroom, custom kitchen with island and gas cooktop, utility room with double washer & dryer connections, and a massive garage with room for a recreational vehicle or boat. The second floor of this home is a full guest suite - in law quarters complete with a large living room, full functioning kitchen, bedroom, and bathroom. The home sits on 2 lots, with a large covered patio, outdoor kitchen, and plenty of yard space for entertaining. Everything about this home is custom designed for spacious comfort with unique qualities that are a rare find in the greater Abilene - Big Country area. AISD schools.
Come see this stunning property today !!
Zillow last checked: 8 hours ago
Listing updated: July 01, 2025 at 09:01am
Listed by:
Derrick Long 0551180 325-669-8963,
Abilene Group Premier Re. Adv. 325-669-8963
Bought with:
Shelley Childress
Berkshire Hathaway HS Stovall
Source: NTREIS,MLS#: 20924377
Facts & features
Interior
Bedrooms & bathrooms
- Bedrooms: 5
- Bathrooms: 5
- Full bathrooms: 5
Primary bedroom
- Features: Built-in Features, Closet Cabinetry, Ceiling Fan(s), Double Vanity, En Suite Bathroom, Garden Tub/Roman Tub, Separate Shower, Walk-In Closet(s)
- Level: First
- Dimensions: 17 x 13
Bedroom
- Features: Ceiling Fan(s)
- Level: First
- Dimensions: 11 x 11
Bedroom
- Features: Ceiling Fan(s), En Suite Bathroom
- Level: First
- Dimensions: 13 x 11
Bedroom
- Features: Ceiling Fan(s), En Suite Bathroom
- Level: First
- Dimensions: 13 x 13
Bedroom
- Features: Ceiling Fan(s)
- Level: Second
- Dimensions: 10 x 10
Dining room
- Features: Built-in Features
- Level: First
- Dimensions: 12 x 10
Game room
- Level: First
- Dimensions: 14 x 13
Other
- Features: Built-in Features, Ceiling Fan(s), Galley Kitchen, Stone Counters
- Level: Second
- Dimensions: 23 x 17
Kitchen
- Features: Breakfast Bar, Built-in Features, Kitchen Island, Pantry, Pot Filler, Stone Counters
- Level: First
- Dimensions: 14 x 13
Living room
- Features: Ceiling Fan(s), Fireplace
- Level: First
- Dimensions: 18 x 20
Office
- Features: Built-in Features
- Level: First
- Dimensions: 7 x 7
Utility room
- Features: Built-in Features, Utility Sink
- Level: First
- Dimensions: 13 x 11
Heating
- Central, Natural Gas
Cooling
- Central Air, Electric
Appliances
- Included: Some Gas Appliances, Dishwasher, Electric Oven, Gas Cooktop, Disposal, Microwave, Plumbed For Gas
Features
- Granite Counters, High Speed Internet, In-Law Floorplan, Kitchen Island, Open Floorplan, Pantry, Walk-In Closet(s), Wired for Sound
- Flooring: Carpet, Ceramic Tile
- Has basement: No
- Number of fireplaces: 12
- Fireplace features: Gas Starter
Interior area
- Total interior livable area: 3,316 sqft
Property
Parking
- Total spaces: 3
- Parking features: Garage, Off Street, RV Garage, Boat, RV Access/Parking
- Attached garage spaces: 3
Features
- Levels: Two
- Stories: 2
- Patio & porch: Rear Porch, Covered
- Pool features: None
- Fencing: Wood
Lot
- Size: 0.42 Acres
Details
- Parcel number: 225395
Construction
Type & style
- Home type: SingleFamily
- Architectural style: Detached
- Property subtype: Single Family Residence
Materials
- Rock, Stone
- Foundation: Slab
- Roof: Composition
Condition
- Year built: 2017
Utilities & green energy
- Sewer: Public Sewer
- Water: Public
- Utilities for property: Natural Gas Available, Sewer Available, Separate Meters, Water Available
Community & neighborhood
Security
- Security features: Security System
Location
- Region: Abilene
- Subdivision: Prairie Song Sub
HOA & financial
HOA
- Has HOA: Yes
- HOA fee: $330 annually
- Services included: Association Management
- Association name: Prairie Song LLC
- Association phone: 806-729-2567
Price history
| Date | Event | Price |
|---|---|---|
| 7/1/2025 | Sold | -- |
Source: NTREIS #20924377 | ||
| 5/28/2025 | Pending sale | $649,000$196/sqft |
Source: NTREIS #20924377 | ||
| 5/15/2025 | Contingent | $649,000$196/sqft |
Source: NTREIS #20924377 | ||
| 5/6/2025 | Listed for sale | $649,000+1754.3%$196/sqft |
Source: NTREIS #20924377 | ||
| 3/19/2017 | Listing removed | $35,000$11/sqft |
Source: Arnold-REALTORS #13372435 | ||
Public tax history
| Year | Property taxes | Tax assessment |
|---|---|---|
| 2025 | -- | $534,010 +4.3% |
| 2024 | $9,927 -0.9% | $512,038 -1.3% |
| 2023 | $10,019 -5.9% | $519,010 +10% |
Find assessor info on the county website
Neighborhood: Abilene Heights
Nearby schools
GreatSchools rating
- 4/10Taylor Elementary SchoolGrades: K-5Distance: 1.6 mi
- 5/10Craig Middle SchoolGrades: 6-8Distance: 2.5 mi
- 5/10Abilene High SchoolGrades: 9-12Distance: 3.1 mi
Schools provided by the listing agent
- Elementary: Taylor
- Middle: Craig
- High: Abilene
- District: Abilene ISD
Source: NTREIS. This data may not be complete. We recommend contacting the local school district to confirm school assignments for this home.


