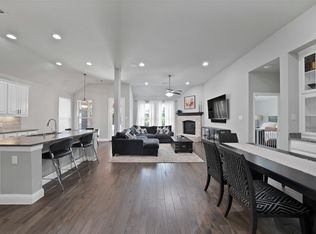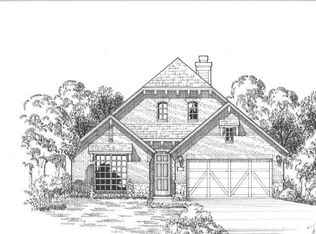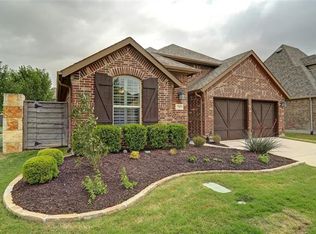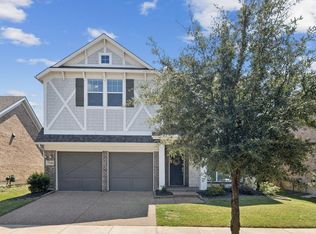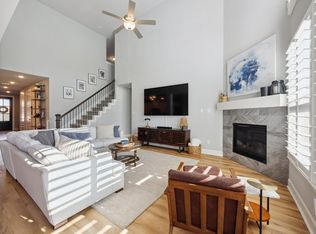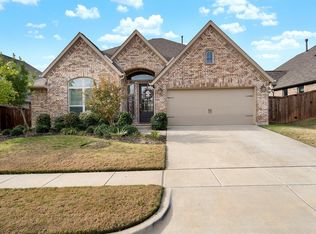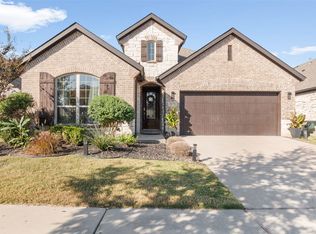NOW OFFERING a $3500 HOME BUYER CREDIT on this charming Highland home perfectly situated within walking distance to Union Park Elementary. this move in ready home is part of a vibrant community known for friendly neighbors, resort style amenities, and year round events. Located in the growing Denton–Frisco employment and entertainment corridor and minutes to Lake Lewisville, Union Park offers two swimming pools, a fitness park, dog park, splash pad, trails, playgrounds, sports fields, and a fishing pond. Zoned to Denton ISD, this home combines comfort, flexibility, and connection in one of Aubrey’s most desirable neighborhoods. Step inside to a flood of natural light dancing across rich dark wood accents paired with soft neutral tones. Designed with both beauty and function in mind, this This south facing home offers four bedrooms and three full baths in an open concept floorplan that fits every stage of life. The spacious family room anchors the main living area with tall windows overlooking the backyard and seamless flow into the dining area and kitchen. The kitchen features granite countertops, stainless steel Kitchenaid appliances, gas cooktop, walk in pantry, and a large island perfect for gathering with family and friends. The main level includes the primary suite a secondary bedroom, perfect for a nursery or mother-in-law suite, and an office that provides a quiet space for work or study. A beautiful formal dining room with built ins offers an elegant setting for special occasions or everyday meals. The primary suite features a relaxing bath with dual sinks, soaking tub, separate shower, and a generous walk in closet. Upstairs are two additional bedrooms, a full bath, and a large game room perfect for movie nights or playtime. Step outside to enjoy a covered patio and private fenced backyard ready for quiet evenings or weekend cookouts. Convenient to Baylor Scott & White Emergency Hospital – Aubrey. HOA includes full use of facilities, front yard maintenance.
For sale
Price cut: $19.9K (11/14)
$445,000
713 Field Xing, Little Elm, TX 76227
4beds
2,923sqft
Est.:
Single Family Residence
Built in 2018
5,880.6 Square Feet Lot
$440,900 Zestimate®
$152/sqft
$120/mo HOA
What's special
Two swimming poolsFlood of natural lightSplash padOpen concept floorplanFitness parkSpacious family roomFour bedrooms
- 55 days |
- 980 |
- 67 |
Zillow last checked: 8 hours ago
Listing updated: November 16, 2025 at 02:04pm
Listed by:
Hava Johnston 0615588 888-455-6040,
Loaded Realty Company 832-973-0011
Source: NTREIS,MLS#: 21085190
Tour with a local agent
Facts & features
Interior
Bedrooms & bathrooms
- Bedrooms: 4
- Bathrooms: 3
- Full bathrooms: 3
Primary bedroom
- Features: Ceiling Fan(s), Dual Sinks, Double Vanity, En Suite Bathroom, Garden Tub/Roman Tub, Linen Closet, Separate Shower, Walk-In Closet(s)
- Level: First
- Dimensions: 13 x 16
Bedroom
- Features: Split Bedrooms, Walk-In Closet(s)
- Level: First
- Dimensions: 13 x 10
Bedroom
- Features: Split Bedrooms, Walk-In Closet(s)
- Level: Second
- Dimensions: 13 x 10
Bedroom
- Features: Split Bedrooms, Walk-In Closet(s)
- Level: Second
- Dimensions: 13 x 10
Primary bathroom
- Features: Built-in Features, Dual Sinks, Double Vanity, En Suite Bathroom, Garden Tub/Roman Tub, Linen Closet, Separate Shower
- Level: First
- Dimensions: 12 x 9
Breakfast room nook
- Features: Breakfast Bar, Eat-in Kitchen, Granite Counters, Kitchen Island, Pantry
- Level: First
- Dimensions: 10 x 11
Dining room
- Features: Built-in Features
- Level: First
- Dimensions: 13 x 8
Game room
- Features: Ceiling Fan(s)
- Level: Second
- Dimensions: 18 x 14
Kitchen
- Features: Breakfast Bar, Built-in Features, Eat-in Kitchen, Granite Counters, Kitchen Island, Pantry, Stone Counters
- Level: First
- Dimensions: 16 x 10
Living room
- Features: Ceiling Fan(s), Fireplace
- Level: First
- Dimensions: 15 x 17
Office
- Features: Other
- Level: First
- Dimensions: 13 x 10
Utility room
- Features: Built-in Features, Utility Room
- Level: First
- Dimensions: 6 x 7
Heating
- Central, ENERGY STAR Qualified Equipment, Fireplace(s), Natural Gas
Cooling
- Attic Fan, Central Air, Ceiling Fan(s), Electric
Appliances
- Included: Some Gas Appliances, Convection Oven, Dishwasher, Electric Oven, Gas Cooktop, Disposal, Gas Water Heater, Microwave, Plumbed For Gas, Tankless Water Heater, Vented Exhaust Fan, Warming Drawer
Features
- Built-in Features, Chandelier, Cathedral Ceiling(s), Decorative/Designer Lighting Fixtures, Double Vanity, Eat-in Kitchen, Granite Counters, High Speed Internet, In-Law Floorplan, Kitchen Island, Loft, Open Floorplan, Other, Pantry, Cable TV, Wired for Data, Natural Woodwork, Walk-In Closet(s), Wired for Sound
- Windows: Window Coverings
- Has basement: No
- Number of fireplaces: 1
- Fireplace features: Decorative, Gas, Glass Doors, Gas Log, Gas Starter, Living Room
Interior area
- Total interior livable area: 2,923 sqft
Video & virtual tour
Property
Parking
- Total spaces: 2
- Parking features: Door-Multi, Garage Faces Front, Garage, Garage Door Opener, Lighted, Private
- Attached garage spaces: 2
Features
- Levels: Two
- Stories: 2
- Patio & porch: Front Porch, Patio, Covered
- Exterior features: Lighting, Private Yard, Rain Gutters
- Pool features: None
- Fencing: Wood
Lot
- Size: 5,880.6 Square Feet
- Features: Back Yard, Interior Lot, Lawn, Landscaped, Subdivision, Sprinkler System, Few Trees
Details
- Parcel number: R669612
Construction
Type & style
- Home type: SingleFamily
- Architectural style: French Provincial,Traditional,Detached
- Property subtype: Single Family Residence
Materials
- Brick, Rock, Stone
- Foundation: Slab
- Roof: Composition
Condition
- Year built: 2018
Utilities & green energy
- Sewer: Public Sewer
- Water: Community/Coop
- Utilities for property: Electricity Available, Electricity Connected, Natural Gas Available, Municipal Utilities, Phone Available, Sewer Available, Separate Meters, Underground Utilities, Water Available, Cable Available
Green energy
- Energy efficient items: Appliances, Construction, HVAC, Lighting, Roof, Rain/Freeze Sensors, Thermostat, Water Heater, Windows
- Water conservation: Water-Smart Landscaping
Community & HOA
Community
- Features: Curbs, Sidewalks
- Subdivision: Union Park Ph I-A
HOA
- Has HOA: Yes
- Amenities included: Maintenance Front Yard
- Services included: All Facilities, Maintenance Grounds, Security
- HOA fee: $720 semi-annually
- HOA name: Union Park
- HOA phone: 972-535-4567
Location
- Region: Little Elm
Financial & listing details
- Price per square foot: $152/sqft
- Tax assessed value: $465,000
- Annual tax amount: $11,580
- Date on market: 10/16/2025
- Cumulative days on market: 122 days
- Listing terms: Cash,Conventional,Contract,FHA,USDA Loan
- Exclusions: None
- Electric utility on property: Yes
Estimated market value
$440,900
$419,000 - $463,000
$3,115/mo
Price history
Price history
| Date | Event | Price |
|---|---|---|
| 11/14/2025 | Price change | $445,000-4.3%$152/sqft |
Source: NTREIS #21085190 Report a problem | ||
| 10/16/2025 | Listed for sale | $464,900-1.1%$159/sqft |
Source: NTREIS #21085190 Report a problem | ||
| 10/8/2025 | Listing removed | $470,000$161/sqft |
Source: NTREIS #21021271 Report a problem | ||
| 9/30/2025 | Price change | $470,000-2.1%$161/sqft |
Source: NTREIS #21021271 Report a problem | ||
| 9/14/2025 | Price change | $480,000-7.7%$164/sqft |
Source: NTREIS #21021271 Report a problem | ||
Public tax history
Public tax history
| Year | Property taxes | Tax assessment |
|---|---|---|
| 2025 | $11,513 -0.6% | $465,000 -2.7% |
| 2024 | $11,580 -11.3% | $478,000 -10% |
| 2023 | $13,049 +8.3% | $531,179 +19.5% |
Find assessor info on the county website
BuyAbility℠ payment
Est. payment
$3,006/mo
Principal & interest
$2163
Property taxes
$567
Other costs
$276
Climate risks
Neighborhood: Union Park
Nearby schools
GreatSchools rating
- 6/10Union Park Elementary SchoolGrades: PK-5Distance: 1.2 mi
- 5/10Navo Middle SchoolGrades: 6-8Distance: 0.2 mi
- 5/10Ray E Braswell H SGrades: 9-12Distance: 0.5 mi
Schools provided by the listing agent
- Elementary: Union Park
- Middle: Navo
- High: Ray Braswell
- District: Denton ISD
Source: NTREIS. This data may not be complete. We recommend contacting the local school district to confirm school assignments for this home.
- Loading
- Loading
