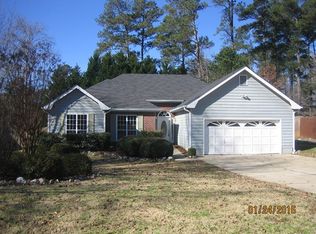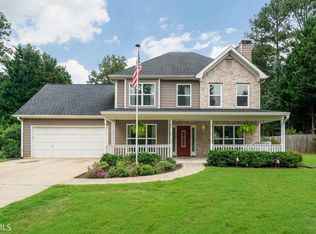Closed
$274,000
713 Fieldstream Way, Stockbridge, GA 30281
3beds
1,669sqft
Single Family Residence
Built in 1993
0.27 Acres Lot
$283,500 Zestimate®
$164/sqft
$1,971 Estimated rent
Home value
$283,500
$269,000 - $298,000
$1,971/mo
Zestimate® history
Loading...
Owner options
Explore your selling options
What's special
Click the Virtual Tour link to view the 3D walkthrough. Charming curb appeal welcomes you home! This 2 story, 1,600+ square foot home features an ideal floor plan and is looking for new owners to make it their own. Beautiful high ceilings greet you as you enter home. Enjoy your meal either in the dining room or in the sunny breakfast area. The fireplace in the family room will keep guests warm during the winter months. Stainless steel appliances, ample white cabinetry, and a breakfast bar are just a few kitchen features waiting to be used by the home chef. Located on the main level for convenience, the primary bedroom boasts an en-suite bath with double sinks, separate shower, and soaking tub. The remaining bedrooms can be found on the upper level. Spend time outside on your patio in your private backyard with your favorite beverage. Just minutes away from I-75, restaurants, and grocery stores. This is an opportunity to not be missed!
Zillow last checked: 8 hours ago
Listing updated: July 17, 2025 at 02:04pm
Listed by:
Daniel Elkin 321-945-3886,
Orchard Brokerage, LLC
Bought with:
Non Mls Salesperson, 350727
Non-Mls Company
Source: GAMLS,MLS#: 10144569
Facts & features
Interior
Bedrooms & bathrooms
- Bedrooms: 3
- Bathrooms: 3
- Full bathrooms: 2
- 1/2 bathrooms: 1
- Main level bathrooms: 1
- Main level bedrooms: 1
Kitchen
- Features: Breakfast Bar, Breakfast Room
Heating
- Forced Air
Cooling
- Ceiling Fan(s), Central Air
Appliances
- Included: Dishwasher, Refrigerator
- Laundry: Other
Features
- Double Vanity, Walk-In Closet(s), Master On Main Level
- Flooring: Hardwood, Tile
- Basement: None
- Number of fireplaces: 1
- Fireplace features: Family Room
- Common walls with other units/homes: No Common Walls
Interior area
- Total structure area: 1,669
- Total interior livable area: 1,669 sqft
- Finished area above ground: 1,669
- Finished area below ground: 0
Property
Parking
- Parking features: Attached, Garage
- Has attached garage: Yes
Features
- Levels: Two
- Stories: 2
- Patio & porch: Patio
- Fencing: Fenced,Back Yard,Wood
- Body of water: None
Lot
- Size: 0.27 Acres
- Features: Private
Details
- Additional structures: Garage(s)
- Parcel number: 052C02101000
Construction
Type & style
- Home type: SingleFamily
- Architectural style: Traditional
- Property subtype: Single Family Residence
Materials
- Other
- Foundation: Slab
- Roof: Composition
Condition
- Resale
- New construction: No
- Year built: 1993
Utilities & green energy
- Sewer: Public Sewer
- Water: Public
- Utilities for property: Cable Available, Electricity Available, Phone Available, Sewer Available, Water Available
Community & neighborhood
Community
- Community features: Sidewalks
Location
- Region: Stockbridge
- Subdivision: Walden
HOA & financial
HOA
- Has HOA: Yes
- HOA fee: $540 annually
- Services included: Other
Other
Other facts
- Listing agreement: Exclusive Right To Sell
- Listing terms: Cash,Conventional,FHA,VA Loan
Price history
| Date | Event | Price |
|---|---|---|
| 5/24/2023 | Sold | $274,000-5.5%$164/sqft |
Source: | ||
| 4/17/2023 | Pending sale | $289,900$174/sqft |
Source: | ||
| 3/30/2023 | Listed for sale | $289,900+94.6%$174/sqft |
Source: | ||
| 11/4/2003 | Sold | $149,000+2.8%$89/sqft |
Source: Public Record | ||
| 3/15/2002 | Sold | $145,000+25.1%$87/sqft |
Source: Public Record | ||
Public tax history
| Year | Property taxes | Tax assessment |
|---|---|---|
| 2024 | $4,431 +747.4% | $109,600 -2.3% |
| 2023 | $523 -21.7% | $112,160 +29.8% |
| 2022 | $668 0% | $86,440 +19.2% |
Find assessor info on the county website
Neighborhood: 30281
Nearby schools
GreatSchools rating
- 2/10Pate's Creek Elementary SchoolGrades: PK-5Distance: 0.9 mi
- 4/10Dutchtown Middle SchoolGrades: 6-8Distance: 1.7 mi
- 5/10Dutchtown High SchoolGrades: 9-12Distance: 1.8 mi
Schools provided by the listing agent
- Elementary: Pates Creek
- Middle: Dutchtown
- High: Dutchtown
Source: GAMLS. This data may not be complete. We recommend contacting the local school district to confirm school assignments for this home.
Get a cash offer in 3 minutes
Find out how much your home could sell for in as little as 3 minutes with a no-obligation cash offer.
Estimated market value
$283,500
Get a cash offer in 3 minutes
Find out how much your home could sell for in as little as 3 minutes with a no-obligation cash offer.
Estimated market value
$283,500

