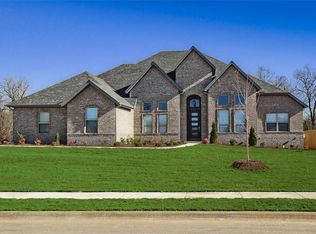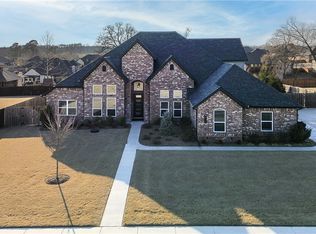Sold for $778,000 on 06/06/25
$778,000
713 Flycatcher Trce, Springdale, AR 72762
4beds
3,292sqft
Single Family Residence
Built in 2020
0.5 Acres Lot
$790,900 Zestimate®
$236/sqft
$3,794 Estimated rent
Home value
$790,900
$743,000 - $846,000
$3,794/mo
Zestimate® history
Loading...
Owner options
Explore your selling options
What's special
Beautiful 4 bed, 3.5 bath, office, dining, and upstairs bonus built by Anderson Custom Homes! Open concept plan makes living area great for family time and entertaining. Large covered porch with outdoor fireplace on half acre lot. Automatic screens on rear patio with remote. Primary bath features soaker tub, tiled shower and large wrap around closet. Large 3 car garage with insulated doors. Central Vacuum in home. Great location!
Zillow last checked: 8 hours ago
Listing updated: June 06, 2025 at 08:10am
Listed by:
Neal A Carter nac431@gmail.com,
NAC Real Estate
Bought with:
Paige Ferguson, EB00069793
McMullen Realty Group
Source: ArkansasOne MLS,MLS#: 1298571 Originating MLS: Northwest Arkansas Board of REALTORS MLS
Originating MLS: Northwest Arkansas Board of REALTORS MLS
Facts & features
Interior
Bedrooms & bathrooms
- Bedrooms: 4
- Bathrooms: 4
- Full bathrooms: 3
- 1/2 bathrooms: 1
Primary bedroom
- Level: Main
- Dimensions: 18X16
Bedroom
- Level: Main
- Dimensions: 13X14
Bedroom
- Level: Second
- Dimensions: 13X16
Bedroom
- Level: Second
- Dimensions: 12X13
Primary bathroom
- Level: Main
- Dimensions: 18X14
Garage
- Level: Main
- Dimensions: 31X23
Great room
- Level: Second
- Dimensions: 24X17
Kitchen
- Level: Main
- Dimensions: 18X15
Living room
- Level: Main
- Dimensions: 18X27
Heating
- Central, Gas
Cooling
- Central Air, Electric
Appliances
- Included: Built-In Range, Built-In Oven, Counter Top, Dishwasher, Gas Cooktop, Disposal, Gas Water Heater, Microwave, Range Hood, Plumbed For Ice Maker
- Laundry: Washer Hookup, Dryer Hookup
Features
- Attic, Built-in Features, Eat-in Kitchen, Granite Counters, Pantry, Storage, Walk-In Closet(s), Window Treatments
- Flooring: Carpet, Ceramic Tile, Wood
- Windows: Blinds
- Has basement: No
- Number of fireplaces: 2
- Fireplace features: Gas Log
Interior area
- Total structure area: 3,292
- Total interior livable area: 3,292 sqft
Property
Parking
- Total spaces: 3
- Parking features: Attached, Garage, Garage Door Opener
- Has attached garage: Yes
- Covered spaces: 3
Features
- Levels: Two
- Stories: 2
- Patio & porch: Covered, Screened
- Exterior features: Concrete Driveway
- Pool features: None
- Fencing: Partial
- Waterfront features: None
Lot
- Size: 0.50 Acres
- Features: City Lot, Landscaped, Near Park, Subdivision
Details
- Additional structures: None
- Parcel number: 0700653000
- Special conditions: None
Construction
Type & style
- Home type: SingleFamily
- Architectural style: Traditional
- Property subtype: Single Family Residence
Materials
- Brick, Concrete
- Foundation: Slab
- Roof: Architectural,Shingle
Condition
- New construction: No
- Year built: 2020
Utilities & green energy
- Utilities for property: Cable Available, Electricity Available, Natural Gas Available
Community & neighborhood
Security
- Security features: Smoke Detector(s)
Community
- Community features: Park
Location
- Region: Springdale
- Subdivision: Elm Valley Sub Ph Ii Elm Spgs
Price history
| Date | Event | Price |
|---|---|---|
| 6/6/2025 | Sold | $778,000-2.7%$236/sqft |
Source: | ||
| 4/21/2025 | Price change | $799,750-1.9%$243/sqft |
Source: | ||
| 3/11/2025 | Price change | $815,000-0.6%$248/sqft |
Source: | ||
| 2/16/2025 | Listed for sale | $820,000+78.3%$249/sqft |
Source: | ||
| 3/30/2020 | Sold | $459,900+607.5%$140/sqft |
Source: | ||
Public tax history
| Year | Property taxes | Tax assessment |
|---|---|---|
| 2024 | $4,825 +7.7% | $93,730 +10% |
| 2023 | $4,482 | $85,210 |
| 2022 | $4,482 +0.8% | $85,210 |
Find assessor info on the county website
Neighborhood: 72762
Nearby schools
GreatSchools rating
- 8/10Willis Shaw Elementary SchoolGrades: PK-5Distance: 1.8 mi
- 9/10Hellstern Middle SchoolGrades: 6-7Distance: 2.5 mi
- 7/10Har-Ber High SchoolGrades: 9-12Distance: 2.7 mi
Schools provided by the listing agent
- District: Springdale
Source: ArkansasOne MLS. This data may not be complete. We recommend contacting the local school district to confirm school assignments for this home.

Get pre-qualified for a loan
At Zillow Home Loans, we can pre-qualify you in as little as 5 minutes with no impact to your credit score.An equal housing lender. NMLS #10287.
Sell for more on Zillow
Get a free Zillow Showcase℠ listing and you could sell for .
$790,900
2% more+ $15,818
With Zillow Showcase(estimated)
$806,718
