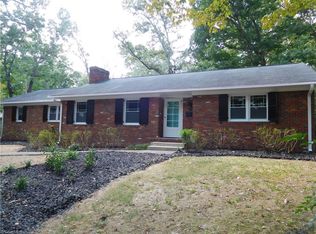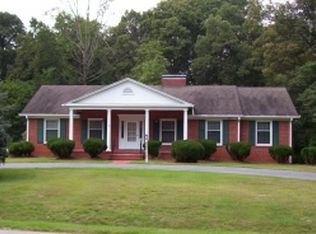Sold for $555,000 on 09/10/25
$555,000
713 Friar Tuck Rd, Winston Salem, NC 27104
3beds
2,850sqft
Stick/Site Built, Residential, Single Family Residence
Built in 1959
0.57 Acres Lot
$554,500 Zestimate®
$--/sqft
$2,823 Estimated rent
Home value
$554,500
$527,000 - $582,000
$2,823/mo
Zestimate® history
Loading...
Owner options
Explore your selling options
What's special
Nestled on a generous lot in highly sought-after Sherwood Forest, this beautifully updated painted white brick ranch blends classic charm with modern appeal. The lovely 3 bedroom, 2 bath home features timeless curb appeal, classic hardwood floors throughout, and a layout designed for comfort and functionality. The open living areas are filled with natural light, while the large lot offers endless possibilities for outdoor living, gardening, or expansion. Enjoy the convenience of a stackable washer/dryer in the hall bath closet as well as a basement laundry, 2-car garage with plenty of storage space, perfect for keeping everything organized, & a lower level rec room with built-ins and a fireplace. You don't want to miss this one!
Zillow last checked: 8 hours ago
Listing updated: September 10, 2025 at 12:29pm
Listed by:
Kristin Bennett Wooten 336-462-2108,
Leonard Ryden Burr Real Estate
Bought with:
Michelle Peck, 291891
Epique Realty
Source: Triad MLS,MLS#: 1189011 Originating MLS: Winston-Salem
Originating MLS: Winston-Salem
Facts & features
Interior
Bedrooms & bathrooms
- Bedrooms: 3
- Bathrooms: 2
- Full bathrooms: 2
- Main level bathrooms: 2
Primary bedroom
- Level: Main
- Dimensions: 13.33 x 14.92
Bedroom 2
- Level: Main
- Dimensions: 10 x 13.33
Bedroom 3
- Level: Main
- Dimensions: 10.25 x 14.58
Breakfast
- Level: Main
- Dimensions: 8.83 x 9.83
Den
- Level: Main
- Dimensions: 11.33 x 15.92
Dining room
- Level: Main
- Dimensions: 11 x 13.33
Entry
- Level: Main
- Dimensions: 4.75 x 14.33
Living room
- Level: Main
- Dimensions: 13.33 x 20
Recreation room
- Level: Basement
- Dimensions: 13.17 x 35.67
Sunroom
- Level: Main
- Dimensions: 10.08 x 27.58
Heating
- Forced Air, Natural Gas
Cooling
- Central Air
Appliances
- Included: Microwave, Dishwasher, Disposal, Free-Standing Range, Electric Water Heater
- Laundry: 2nd Dryer Connection, 2nd Washer Connection, Dryer Connection, In Basement, Washer Hookup
Features
- Built-in Features, Ceiling Fan(s), Dead Bolt(s), Solid Surface Counter
- Flooring: Carpet, Tile, Wood
- Basement: Partially Finished, Basement
- Attic: Partially Floored,Permanent Stairs,Walk-In
- Number of fireplaces: 3
- Fireplace features: Basement, Den, Living Room
Interior area
- Total structure area: 3,840
- Total interior livable area: 2,850 sqft
- Finished area above ground: 2,304
- Finished area below ground: 546
Property
Parking
- Total spaces: 2
- Parking features: Driveway, Garage, Paved, Garage Door Opener, Basement
- Attached garage spaces: 2
- Has uncovered spaces: Yes
Features
- Levels: One
- Stories: 1
- Patio & porch: Porch
- Pool features: None
- Fencing: None
Lot
- Size: 0.57 Acres
- Features: City Lot, Not in Flood Zone
Details
- Parcel number: 6806809002
- Zoning: RS9
- Special conditions: Owner Sale
Construction
Type & style
- Home type: SingleFamily
- Architectural style: Ranch
- Property subtype: Stick/Site Built, Residential, Single Family Residence
Materials
- Brick, Vinyl Siding
Condition
- Year built: 1959
Utilities & green energy
- Sewer: Public Sewer
- Water: Public
Community & neighborhood
Security
- Security features: Smoke Detector(s)
Location
- Region: Winston Salem
- Subdivision: Sherwood Forest
Other
Other facts
- Listing agreement: Exclusive Right To Sell
- Listing terms: Cash,Conventional
Price history
| Date | Event | Price |
|---|---|---|
| 9/10/2025 | Sold | $555,000-4.3% |
Source: | ||
| 8/6/2025 | Pending sale | $579,900 |
Source: | ||
| 7/25/2025 | Listed for sale | $579,900+25.5% |
Source: | ||
| 3/28/2023 | Sold | $462,000+32.4% |
Source: | ||
| 5/17/2019 | Sold | $349,000 |
Source: | ||
Public tax history
| Year | Property taxes | Tax assessment |
|---|---|---|
| 2025 | -- | $517,300 +52.1% |
| 2024 | $4,771 +4.8% | $340,100 |
| 2023 | $4,553 +1.9% | $340,100 |
Find assessor info on the county website
Neighborhood: Old Sherwood Forest
Nearby schools
GreatSchools rating
- 8/10Sherwood Forest ElementaryGrades: PK-5Distance: 0.8 mi
- 6/10Jefferson MiddleGrades: 6-8Distance: 0.8 mi
- 4/10Mount Tabor HighGrades: 9-12Distance: 1.6 mi
Get a cash offer in 3 minutes
Find out how much your home could sell for in as little as 3 minutes with a no-obligation cash offer.
Estimated market value
$554,500
Get a cash offer in 3 minutes
Find out how much your home could sell for in as little as 3 minutes with a no-obligation cash offer.
Estimated market value
$554,500

