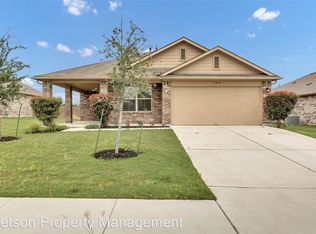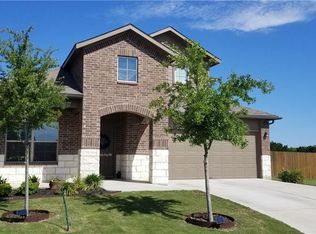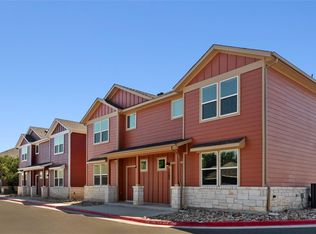Sold on 04/25/25
Price Unknown
713 Kaluga Trl, Leander, TX 78641
4beds
2,287sqft
SingleFamily
Built in 2017
6,098 Square Feet Lot
$333,400 Zestimate®
$--/sqft
$2,238 Estimated rent
Home value
$333,400
$310,000 - $357,000
$2,238/mo
Zestimate® history
Loading...
Owner options
Explore your selling options
What's special
Two story home,like new, featuring an open floor plan, high ceilings, granite counters,private yard, no neighbors in back. Beautiful Kitchen with center island open to living room area and plenty of Cabinets for storage. Master suite downstairs w/walk-in closet and shower. 3 bedrooms on 2nd floor with a full Bathroom and an office/Den living area to enjoy. Seller is motivated. Bring us an Offer! Call Agent for appointment.
Facts & features
Interior
Bedrooms & bathrooms
- Bedrooms: 4
- Bathrooms: 3
- Full bathrooms: 2
- 1/2 bathrooms: 1
Heating
- Forced air, Electric, Gas
Cooling
- Central
Appliances
- Included: Dishwasher, Garbage disposal, Microwave
Features
- Walk-In Closet(s), High Ceilings
- Flooring: Tile, Carpet
Interior area
- Total interior livable area: 2,287 sqft
Property
Parking
- Total spaces: 2
- Parking features: Garage - Attached
Features
- Entry location: 1st Floor Entry
- Patio & porch: Porch-Open
Lot
- Size: 6,098 sqft
- Features: Cul-de-Sac
Details
- Parcel number: R17W3383403A016
Construction
Type & style
- Home type: SingleFamily
Materials
- Foundation: Slab
- Roof: Composition
Condition
- Year built: 2017
Utilities & green energy
- Utilities for property: Natural Gas Connected, Electricity Connected, Phone Available
Community & neighborhood
Security
- Security features: Smoke Detector(s)
Location
- Region: Leander
HOA & financial
HOA
- Has HOA: Yes
- HOA fee: $59 monthly
Other
Other facts
- Flooring: Carpet, Tile - Hard
- Appliances: Dishwasher, Disposal, Gas Cooktop, Microwave, Gas Water Heater
- GarageYN: true
- AttachedGarageYN: true
- HeatingYN: true
- Utilities: Natural Gas Connected, Electricity Connected, Phone Available
- CoolingYN: true
- Heating: Natural Gas, Central
- LotFeatures: Cul-de-Sac
- ElectricOnPropertyYN: True
- FarmLandAreaUnits: Square Feet
- ParkingFeatures: Attached, Garage, Garage Door Opener
- ConstructionMaterials: HardiPlank Type, All Sides Masonry
- CoveredSpaces: 2
- Cooling: Central Air
- InteriorFeatures: Walk-In Closet(s), High Ceilings
- Roof: Composition Shingle
- SecurityFeatures: Smoke Detector(s)
- PatioAndPorchFeatures: Porch-Open
- ExteriorFeatures: Gutters Partial
- EntryLocation: 1st Floor Entry
- RoomLivingRoomFeatures: Living/Den
- MlsStatus: Active
Price history
| Date | Event | Price |
|---|---|---|
| 5/22/2025 | Listing removed | $2,200$1/sqft |
Source: Unlock MLS #9515790 | ||
| 5/17/2025 | Price change | $2,200-4.3%$1/sqft |
Source: Unlock MLS #9515790 | ||
| 5/9/2025 | Listed for rent | $2,300$1/sqft |
Source: Unlock MLS #9515790 | ||
| 4/25/2025 | Sold | -- |
Source: Agent Provided | ||
| 3/26/2025 | Pending sale | $364,900$160/sqft |
Source: | ||
Public tax history
| Year | Property taxes | Tax assessment |
|---|---|---|
| 2024 | $7,629 -7.9% | $377,199 -8.1% |
| 2023 | $8,284 -22.7% | $410,282 -15.8% |
| 2022 | $10,710 +43.8% | $487,118 +55.6% |
Find assessor info on the county website
Neighborhood: 78641
Nearby schools
GreatSchools rating
- 3/10Christine Camacho Elementary SchoolGrades: PK-5Distance: 0.6 mi
- 7/10Leander Middle SchoolGrades: 6-8Distance: 0.7 mi
- 7/10Leander High SchoolGrades: 9-12Distance: 2.1 mi
Schools provided by the listing agent
- Elementary: Camacho
- Middle: Glenn
- High: Glenn
- District: Leander ISD
Source: The MLS. This data may not be complete. We recommend contacting the local school district to confirm school assignments for this home.
Get a cash offer in 3 minutes
Find out how much your home could sell for in as little as 3 minutes with a no-obligation cash offer.
Estimated market value
$333,400
Get a cash offer in 3 minutes
Find out how much your home could sell for in as little as 3 minutes with a no-obligation cash offer.
Estimated market value
$333,400


