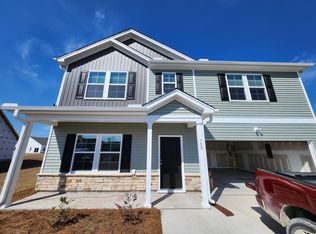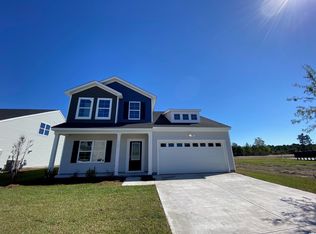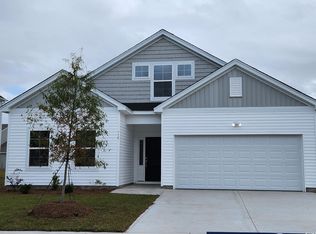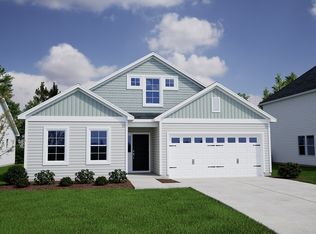Sold for $334,000 on 06/11/25
$334,000
713 Lambeth Ln., Conway, SC 29526
3beds
1,975sqft
Single Family Residence
Built in 2022
8,276.4 Square Feet Lot
$339,100 Zestimate®
$169/sqft
$-- Estimated rent
Home value
$339,100
$319,000 - $363,000
Not available
Zestimate® history
Loading...
Owner options
Explore your selling options
What's special
Welcome to your new home in the desirable Coastal Point West neighborhood of Conway, South Carolina! This delightful three-bedroom, two-bathroom residence offers comfortable living with a host of desirable features. Step inside to discover a bright and airy living space, highlighted by stylish laminate flooring and plush, brand-new carpeting. The kitchen is a chef's dream, boasting sleek granite countertops and modern stainless steel appliances. Need extra space? This home provides a versatile bonus room, perfect for a playroom, media center, or hobby area, as well as a dedicated office, ideal for remote work or study. Enjoy outdoor living in the fully fenced-in backyard, offering privacy and space for relaxation or entertaining. The home is also very conveniently located near the neighbor pool. Located in the sought-after Coastal Point West community, you'll enjoy a peaceful setting with convenient access to all that Conway and Myrtle Beach has to offer. Don't miss this opportunity to make this wonderful house your home!
Zillow last checked: 8 hours ago
Listing updated: June 19, 2025 at 07:50am
Listed by:
Grand Strand Team 843-839-6784,
INNOVATE Real Estate,
Jeff T Love 843-602-8208,
INNOVATE Real Estate
Bought with:
Jason T Herring, 124414
Exit Coastal Real Estate Pros
Source: CCAR,MLS#: 2506261 Originating MLS: Coastal Carolinas Association of Realtors
Originating MLS: Coastal Carolinas Association of Realtors
Facts & features
Interior
Bedrooms & bathrooms
- Bedrooms: 3
- Bathrooms: 2
- Full bathrooms: 2
Primary bedroom
- Dimensions: 16 x 16
Bedroom 1
- Dimensions: 10 x 10
Bedroom 2
- Dimensions: 10 x 10
Kitchen
- Features: Kitchen Island, Pantry, Stainless Steel Appliances, Solid Surface Counters
Kitchen
- Dimensions: 10 x 14
Living room
- Features: Ceiling Fan(s)
Living room
- Dimensions: 20 x 15
Other
- Features: Bedroom on Main Level, Entrance Foyer, Library
Heating
- Central
Cooling
- Central Air
Appliances
- Included: Dishwasher, Disposal, Microwave, Range, Refrigerator, Dryer, Washer
- Laundry: Washer Hookup
Features
- Split Bedrooms, Bedroom on Main Level, Entrance Foyer, Kitchen Island, Stainless Steel Appliances, Solid Surface Counters
- Flooring: Carpet, Laminate
- Doors: Insulated Doors
Interior area
- Total structure area: 2,496
- Total interior livable area: 1,975 sqft
Property
Parking
- Total spaces: 6
- Parking features: Attached, Garage, Two Car Garage, Garage Door Opener
- Attached garage spaces: 2
Features
- Levels: One
- Stories: 1
- Patio & porch: Rear Porch, Patio
- Exterior features: Porch, Patio
- Pool features: Community, Outdoor Pool
Lot
- Size: 8,276 sqft
- Features: Outside City Limits, Rectangular, Rectangular Lot
Details
- Additional parcels included: ,
- Parcel number: 36613040029
- Zoning: PUD
- Special conditions: None
Construction
Type & style
- Home type: SingleFamily
- Architectural style: Ranch
- Property subtype: Single Family Residence
Materials
- Vinyl Siding, Wood Frame
- Foundation: Slab
Condition
- Resale
- Year built: 2022
Utilities & green energy
- Water: Public
- Utilities for property: Cable Available, Electricity Available, Natural Gas Available, Phone Available, Sewer Available, Underground Utilities, Water Available
Green energy
- Energy efficient items: Doors, Windows
Community & neighborhood
Security
- Security features: Smoke Detector(s)
Community
- Community features: Clubhouse, Golf Carts OK, Recreation Area, Long Term Rental Allowed, Pool
Location
- Region: Conway
- Subdivision: Coastal Point West
HOA & financial
HOA
- Has HOA: Yes
- HOA fee: $56 monthly
- Amenities included: Clubhouse, Owner Allowed Golf Cart, Owner Allowed Motorcycle, Pet Restrictions, Tenant Allowed Golf Cart, Tenant Allowed Motorcycle
- Services included: Common Areas, Pool(s), Trash
Other
Other facts
- Listing terms: Cash,Conventional,FHA,VA Loan
Price history
| Date | Event | Price |
|---|---|---|
| 6/11/2025 | Sold | $334,000-2.9%$169/sqft |
Source: | ||
| 5/18/2025 | Contingent | $344,000$174/sqft |
Source: | ||
| 5/9/2025 | Price change | $344,000-1.7%$174/sqft |
Source: | ||
| 4/2/2025 | Price change | $349,900-1.2%$177/sqft |
Source: | ||
| 3/13/2025 | Listed for sale | $354,000$179/sqft |
Source: | ||
Public tax history
Tax history is unavailable.
Neighborhood: 29526
Nearby schools
GreatSchools rating
- 4/10Waccamaw Elementary SchoolGrades: PK-5Distance: 2 mi
- 7/10Black Water Middle SchoolGrades: 6-8Distance: 0.3 mi
- 7/10Carolina Forest High SchoolGrades: 9-12Distance: 2.3 mi
Schools provided by the listing agent
- Elementary: Waccamaw Elementary School
- Middle: Black Water Middle School
- High: Carolina Forest High School
Source: CCAR. This data may not be complete. We recommend contacting the local school district to confirm school assignments for this home.

Get pre-qualified for a loan
At Zillow Home Loans, we can pre-qualify you in as little as 5 minutes with no impact to your credit score.An equal housing lender. NMLS #10287.
Sell for more on Zillow
Get a free Zillow Showcase℠ listing and you could sell for .
$339,100
2% more+ $6,782
With Zillow Showcase(estimated)
$345,882


