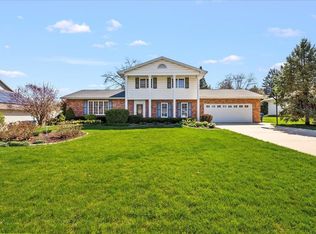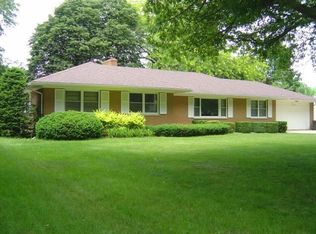Sold for $525,000 on 08/02/24
$525,000
713 Lynkaylee Dr, Waterloo, IA 50701
5beds
3,383sqft
Single Family Residence
Built in 2012
0.34 Acres Lot
$538,400 Zestimate®
$155/sqft
$2,227 Estimated rent
Home value
$538,400
$474,000 - $614,000
$2,227/mo
Zestimate® history
Loading...
Owner options
Explore your selling options
What's special
Nestled in a serene and picturesque neighborhood adorned with mature trees, this stunning residence offers the comfort of peaceful living. Step into luxury with hickory cabinets and gleaming hardwood flooring that exude timeless elegance throughout. With five spacious bedrooms and over three bathrooms, there's ample room for your growing family or guests. Stay cozy year-round in the four-season room with its wood-burning fireplace and seamless access to the inviting and fully-decked pool area. Entertain in style on the spacious covered backyard patio equipped with a personal built-in rotisserie perfect for roasting the meat of your choice! Rain or shine, you will enjoy tranquil evenings in this private sanctuary. Back inside, you will love the office and laundry room combo, conveniently located off the mudroom. In addition, the main floor offers a master suite, formal dining room and additional living room. The two bedrooms and bathroom upstairs will allow the kids to have their own space and privacy. Downstairs you will find an exquisite bar area perfect for creating unforgettable memories with loved ones. The in-floor heating system beneath the tile that covers nearly the entire basement will keep those toes nice and toasty! Experience the convenience of a spacious attached garage, complemented by an additional detached garage for all your storage needs. Embrace sustainability and savings with roof-mounted solar panels, harnessing efficient energy to slash utility costs. Don't miss this rare opportunity to make this exquisite property your own and embrace a lifestyle of luxury, comfort and unparalleled charm. Schedule your private tour today and let your dreams come home!
Zillow last checked: 8 hours ago
Listing updated: August 03, 2024 at 04:03am
Listed by:
Senaid Dizdarevic 319-215-8803,
Smile Real Estate, LLC
Bought with:
Brianna Weekley, S704850
Realty ONE Group Movement
Source: Northeast Iowa Regional BOR,MLS#: 20242170
Facts & features
Interior
Bedrooms & bathrooms
- Bedrooms: 5
- Bathrooms: 3
- Full bathrooms: 1
- 3/4 bathrooms: 2
- 1/2 bathrooms: 1
Primary bedroom
- Level: Main
Other
- Level: Upper
Other
- Level: Main
Other
- Level: Lower
Dining room
- Level: Main
Kitchen
- Level: Main
Living room
- Level: Main
Heating
- Forced Air, Radiant Floor, Solar
Cooling
- Ceiling Fan(s), Central Air
Appliances
- Included: Dishwasher, Disposal, Microwave, Free-Standing Range, Refrigerator, Washer, Electric Water Heater, Water Softener Owned
- Laundry: 1st Floor, Electric Dryer Hookup, Washer Hookup
Features
- Granite Counters, Wet Bar
- Flooring: Hardwood
- Basement: Finished,Radon Mitigation System
- Has fireplace: Yes
- Fireplace features: Wood Burning
Interior area
- Total interior livable area: 3,383 sqft
- Finished area below ground: 1,282
Property
Parking
- Total spaces: 3
- Parking features: 3 or More Stalls, Attached Garage, Detached Garage, Garage Door Opener
- Has attached garage: Yes
- Carport spaces: 3
Features
- Patio & porch: Deck, Covered, Enclosed
- Pool features: Above Ground
Lot
- Size: 0.34 Acres
- Dimensions: 100 x 150
- Features: Landscaped
Details
- Parcel number: 881304326010
- Zoning: R-1
- Special conditions: Standard
- Other equipment: Intercom
Construction
Type & style
- Home type: SingleFamily
- Property subtype: Single Family Residence
Materials
- Stone, Vinyl Siding
- Roof: Asphalt
Condition
- Year built: 2012
Utilities & green energy
- Sewer: Public Sewer
- Water: Public
Community & neighborhood
Security
- Security features: Smoke Detector(s), Security System
Location
- Region: Waterloo
Other
Other facts
- Road surface type: Concrete, Hard Surface Road
Price history
| Date | Event | Price |
|---|---|---|
| 8/2/2024 | Sold | $525,000$155/sqft |
Source: | ||
| 7/4/2024 | Pending sale | $525,000$155/sqft |
Source: | ||
| 6/26/2024 | Price change | $525,000-1.9%$155/sqft |
Source: | ||
| 5/28/2024 | Listed for sale | $535,000+522.1%$158/sqft |
Source: | ||
| 7/5/2011 | Sold | $86,000+100%$25/sqft |
Source: Public Record | ||
Public tax history
| Year | Property taxes | Tax assessment |
|---|---|---|
| 2024 | $6,307 +13% | $326,020 |
| 2023 | $5,582 +2.8% | $326,020 +23.9% |
| 2022 | $5,433 +11.1% | $263,050 |
Find assessor info on the county website
Neighborhood: 50701
Nearby schools
GreatSchools rating
- 3/10Lou Henry Elementary SchoolGrades: K-5Distance: 0.4 mi
- 6/10Hoover Middle SchoolGrades: 6-8Distance: 0.5 mi
- 3/10West High SchoolGrades: 9-12Distance: 1.1 mi
Schools provided by the listing agent
- Elementary: Lou Henry
- Middle: Hoover Intermediate
- High: West High
Source: Northeast Iowa Regional BOR. This data may not be complete. We recommend contacting the local school district to confirm school assignments for this home.

Get pre-qualified for a loan
At Zillow Home Loans, we can pre-qualify you in as little as 5 minutes with no impact to your credit score.An equal housing lender. NMLS #10287.

