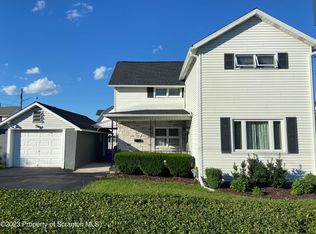Sold for $290,000 on 07/08/25
$290,000
713 Main St, Scranton, PA 18519
5beds
3,404sqft
Residential, Single Family Residence
Built in 1920
8,276.4 Square Feet Lot
$300,800 Zestimate®
$85/sqft
$2,246 Estimated rent
Home value
$300,800
$253,000 - $355,000
$2,246/mo
Zestimate® history
Loading...
Owner options
Explore your selling options
What's special
This massive 5-bedroom home offers an expansive layout with ample space for modern living. Featuring two master suites--one on the main floor and another upstairs--each provides a private, comfortable retreat with plenty of space and convenience. Throughout the home, beautifully refinished hardwood floors add a touch of timeless elegance. The property also boasts a generous yard and large sunroom, ideal for outdoor activities. Additionally, the detached 3-car garage offers abundant space for vehicles, storage, or a workshop.
Zillow last checked: 8 hours ago
Listing updated: July 08, 2025 at 11:06am
Listed by:
Pat Rogan,
The Hub Real Estate Group Scranton
Bought with:
NON MEMBER
NON MEMBER
Source: GSBR,MLS#: SC250593
Facts & features
Interior
Bedrooms & bathrooms
- Bedrooms: 5
- Bathrooms: 2
- Full bathrooms: 1
- 1/2 bathrooms: 1
Primary bedroom
- Area: 224 Square Feet
- Dimensions: 16 x 14
Primary bedroom
- Area: 168 Square Feet
- Dimensions: 14 x 12
Bedroom 2
- Area: 168 Square Feet
- Dimensions: 14 x 12
Bedroom 3
- Area: 156 Square Feet
- Dimensions: 13 x 12
Bedroom 4
- Area: 132 Square Feet
- Dimensions: 12 x 11
Bathroom 1
- Description: 1/4 Bath Off First Floor Master Bed
- Area: 20 Square Feet
- Dimensions: 4 x 5
Bathroom 2
- Area: 72 Square Feet
- Dimensions: 9 x 8
Dining room
- Area: 182 Square Feet
- Dimensions: 14 x 13
Kitchen
- Area: 168 Square Feet
- Dimensions: 14 x 12
Laundry
- Area: 54 Square Feet
- Dimensions: 9 x 6
Living room
- Area: 336 Square Feet
- Dimensions: 24 x 14
Other
- Description: Sunroom
- Area: 240 Square Feet
- Dimensions: 16 x 15
Heating
- Natural Gas
Cooling
- Ceiling Fan(s)
Appliances
- Included: Dishwasher
Features
- Other
- Flooring: Wood
- Basement: Unfinished
- Attic: Walk Up
- Number of fireplaces: 1
Interior area
- Total structure area: 3,404
- Total interior livable area: 3,404 sqft
- Finished area above ground: 2,556
- Finished area below ground: 848
Property
Parking
- Total spaces: 3
- Parking features: Garage
- Garage spaces: 3
Features
- Stories: 2
- Exterior features: Other
Lot
- Size: 8,276 sqft
- Dimensions: 50 x 163
- Features: See Remarks
Details
- Parcel number: 11320030052
- Zoning: R
Construction
Type & style
- Home type: SingleFamily
- Architectural style: Traditional
- Property subtype: Residential, Single Family Residence
Materials
- Vinyl Siding
- Foundation: Stone
- Roof: Shingle
Condition
- New construction: No
- Year built: 1920
Utilities & green energy
- Electric: 200 or Less Amp Service
- Sewer: Public Sewer
- Water: Public
- Utilities for property: See Remarks
Community & neighborhood
Location
- Region: Scranton
Other
Other facts
- Listing terms: Cash,VA Loan,FHA,Conventional
- Road surface type: Asphalt
Price history
| Date | Event | Price |
|---|---|---|
| 7/8/2025 | Sold | $290,000+1.8%$85/sqft |
Source: | ||
| 6/26/2025 | Pending sale | $284,995$84/sqft |
Source: | ||
| 4/21/2025 | Price change | $284,995-5%$84/sqft |
Source: | ||
| 2/12/2025 | Listed for sale | $299,995$88/sqft |
Source: | ||
Public tax history
Tax history is unavailable.
Neighborhood: 18519
Nearby schools
GreatSchools rating
- 4/10Mid Valley El CenterGrades: K-6Distance: 1.5 mi
- 6/10Mid Valley Secondary CenterGrades: 7-12Distance: 1.5 mi

Get pre-qualified for a loan
At Zillow Home Loans, we can pre-qualify you in as little as 5 minutes with no impact to your credit score.An equal housing lender. NMLS #10287.
Sell for more on Zillow
Get a free Zillow Showcase℠ listing and you could sell for .
$300,800
2% more+ $6,016
With Zillow Showcase(estimated)
$306,816