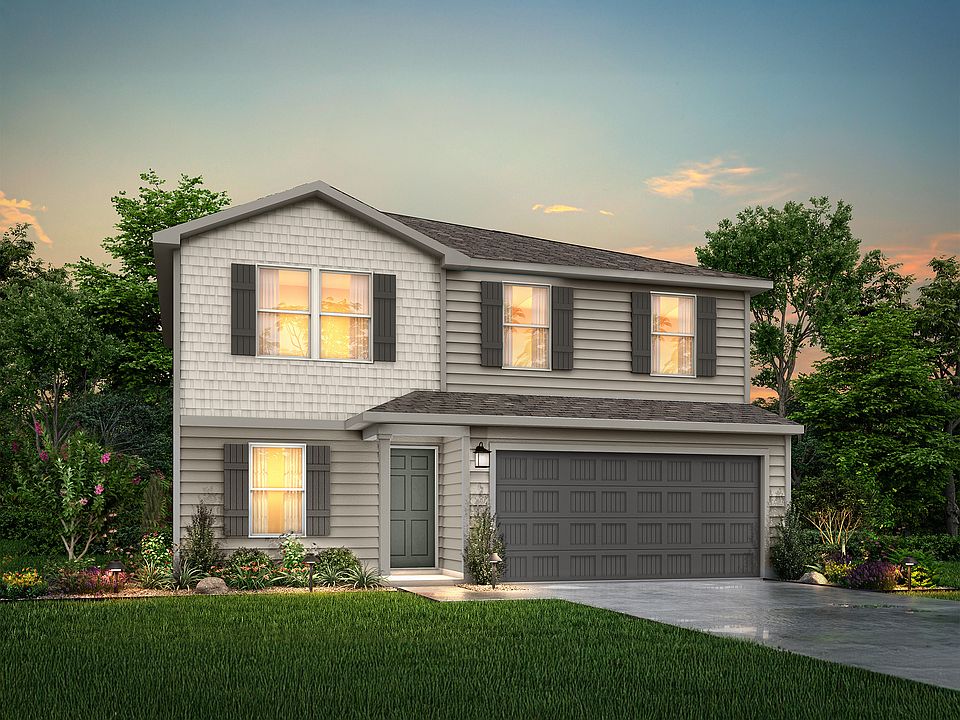The Madison Plan from our Liberty Series combines style and functionality in a layout that maximizes space for your family's needs. This 2-story home features 5 bedrooms, 3 bathrooms, a 2-car garage, and 1,804 square feet of well-designed living space. As you step inside, you'll find a main-level bedroom and a full bathroom, offering a convenient option for guests or a home office. Beyond that, the home opens up to a bright and airy living area, where the family room, dining area, and open kitchen with a central island come together seamlessly to create a welcoming space for entertaining and everyday living. Stairs located in the family room lead to the upper level. Upstairs, the primary suite serves as a private retreat, complete with an en suite bathroom. The upper level also includes three additional bedrooms, another full bathroom, and a conveniently located laundry room to simplify daily tasks. Known for providing the lowest price and price per square foot, National Homecorp is here to help you get more home for your money! SELLER-Paid Closing Costs: Enjoy up to 3.5% closing cost contribution when you use NHC Mortgage and our preferred title company. With more space for less money plus exclusive savings through seller-paid incentives, the Madison Plan is the smart choice for your next home. Start your journey to homeownership today!
Pending
$219,990
713 Mariposa, Kenedy, TX 78119
5beds
1,804sqft
Single Family Residence
Built in 2025
8,973.36 Square Feet Lot
$219,100 Zestimate®
$122/sqft
$-- HOA
What's special
En suite bathroomConveniently located laundry roomMain-level bedroom
- 169 days
- on Zillow |
- 15 |
- 0 |
Zillow last checked: 7 hours ago
Listing updated: June 03, 2025 at 12:50pm
Listed by:
Olivia Seifert TREC #738557 (210) 617-3814,
Jason Mitchell Real Estate
Source: SABOR,MLS#: 1842810
Travel times
Schedule tour
Facts & features
Interior
Bedrooms & bathrooms
- Bedrooms: 5
- Bathrooms: 3
- Full bathrooms: 3
Primary bedroom
- Level: Upper
- Area: 154
- Dimensions: 14 x 11
Bedroom 2
- Area: 120
- Dimensions: 12 x 10
Bedroom 3
- Area: 120
- Dimensions: 12 x 10
Bedroom 4
- Area: 120
- Dimensions: 12 x 10
Bedroom 5
- Area: 120
- Dimensions: 12 x 10
Primary bathroom
- Features: Tub/Shower Combo
- Area: 64
- Dimensions: 8 x 8
Kitchen
- Area: 126
- Dimensions: 14 x 9
Living room
- Area: 99
- Dimensions: 11 x 9
Heating
- Central, Electric
Cooling
- Central Air
Appliances
- Included: Microwave, Range, Disposal, Dishwasher
- Laundry: Washer Hookup, Dryer Connection
Features
- Two Living Area, Liv/Din Combo, Kitchen Island, Utility Room Inside, Secondary Bedroom Down, Open Floorplan
- Flooring: Carpet, Vinyl
- Has basement: No
- Has fireplace: No
- Fireplace features: Not Applicable
Interior area
- Total structure area: 1,804
- Total interior livable area: 1,804 sqft
Property
Parking
- Total spaces: 2
- Parking features: Two Car Garage, Attached
- Attached garage spaces: 2
Features
- Levels: Two
- Stories: 2
- Pool features: None
Lot
- Size: 8,973.36 Square Feet
Details
- Parcel number: 104489
Construction
Type & style
- Home type: SingleFamily
- Architectural style: A-Frame
- Property subtype: Single Family Residence
Materials
- Vinyl Siding
- Foundation: Slab
- Roof: Composition
Condition
- New Construction
- New construction: Yes
- Year built: 2025
Details
- Builder name: National Home Corp
Utilities & green energy
- Water: Water System
Community & HOA
Community
- Features: None
- Subdivision: Las Colinas
Location
- Region: Kenedy
Financial & listing details
- Price per square foot: $122/sqft
- Tax assessed value: $7,949
- Annual tax amount: $4,769
- Price range: $220K - $220K
- Date on market: 2/17/2025
- Listing terms: Conventional,FHA,VA Loan,Cash,Investors OK,USDA Loan
About the community
Living in Kenedy, Texas offers a unique blend of small-town charm and accessibility to bigger cities. Nestled about 50 miles southeast of San Antonio and just under 100 miles from Corpus Christi, Kenedy provides a peaceful, laid-back lifestyle while still being within reach of the amenities and job opportunities of major urban centers.
The town has everything you need for day-to-day living—grocery stores, schools, and local businesses—without the stress of a crowded metropolitan area. It's a place where you can enjoy quiet evenings, friendly neighbors, and wide-open spaces. Whether you're driving to San Antonio for a weekend trip or heading to the coast in Corpus Christi for a day at the beach, the proximity to these cities offers the best of both worlds.
Kenedy is also home to a strong sense of community, with local events, parks, and family-friendly activities. Its rural location means you can escape the hustle and bustle of city life while still staying connected to the larger Texas region. If you're seeking a slower pace but don't want to be too far from modern conveniences, Kenedy is an ideal spot to call home.
Source: National Home Corporation

