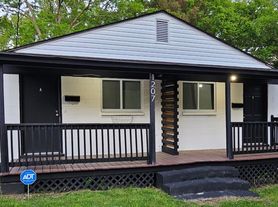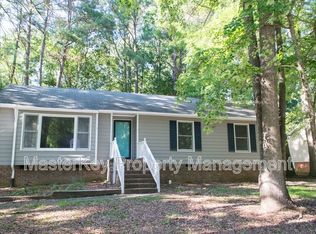Charming 3-Bedroom, 2 Bathroom Single-Family in Durham, NC
Welcome to 713 Massey Avenue.
Located near Downtown Durham.
3 Beds / 2 Baths / 1,210 Sq. Ft.
Kitchen includes Refrigerator, Oven, Dishwasher, and Microwave.
Washer/Dryer included.
Features LVP (Luxury Vinyl Plank) flooring.
Street parking available.
Includes a Fenced Backyard.
No community amenities specified.
Enjoy the convenience of a fenced backyard.
Some pets considered with a $300 per pet move in fee and $25 monthly fee per pet.
At MasterKey Property Management, we strive to provide an experience that is cost-effective and convenient. That's why we provide a Resident Benefits Package (RBP) to address common headaches for our residents. Our program handles insurance, pest control, air filter changes, credit building, and more at a rate of $55.95/month, added to each property as a required program. More details provided upon application.
All-in Monthly Cost: $ 1,650.95 (includes Rent $ 1,595.00 + Resident Benefits Package $55.95); pet fees, if applicable, are extra.
House for rent
$1,595/mo
713 Massey Ave, Durham, NC 27701
3beds
1,210sqft
Price may not include required fees and charges.
Single family residence
Available Sat Nov 15 2025
Cats, dogs OK
-- A/C
In unit laundry
On street parking
-- Heating
What's special
Fenced backyard
- 1 day |
- -- |
- -- |
Travel times
Looking to buy when your lease ends?
Consider a first-time homebuyer savings account designed to grow your down payment with up to a 6% match & a competitive APY.
Facts & features
Interior
Bedrooms & bathrooms
- Bedrooms: 3
- Bathrooms: 2
- Full bathrooms: 2
Appliances
- Included: Dryer, Washer
- Laundry: In Unit
Interior area
- Total interior livable area: 1,210 sqft
Video & virtual tour
Property
Parking
- Parking features: On Street
- Details: Contact manager
Features
- Fencing: Fenced Yard
Details
- Parcel number: 118191
Construction
Type & style
- Home type: SingleFamily
- Property subtype: Single Family Residence
Community & HOA
Location
- Region: Durham
Financial & listing details
- Lease term: 1 Year
Price history
| Date | Event | Price |
|---|---|---|
| 11/7/2025 | Listed for rent | $1,595$1/sqft |
Source: Zillow Rentals | ||
| 9/18/2024 | Listing removed | $1,595$1/sqft |
Source: Zillow Rentals | ||
| 9/14/2024 | Price change | $1,595-8.9%$1/sqft |
Source: Zillow Rentals | ||
| 8/31/2024 | Price change | $1,750-2.5%$1/sqft |
Source: Zillow Rentals | ||
| 8/10/2024 | Price change | $1,795-10%$1/sqft |
Source: Zillow Rentals | ||

