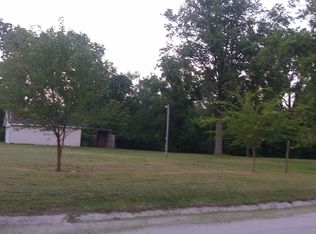This is a welcoming and spacious home with a Lion's share of updates. Back entry to kick off the shoes & hang the coats, that travels into the nice sized kitchen with large window for plenty of sunshine and warmth. Take a stroll through your new dining room hosting original hardwood floors & a bright window scene looking onto the gorgeous front porch. Home has a nice living-room with a fireplace, sprawling out into the den area, wide staircase, roomy landing and upstairs bathroom. Some of the spruces include new Trex composite front porch, Grabill kitchen cabinets, new roof, windows, and light fixtures. Other great features include: original hardwood floors, spacious dining room, high ceilings, built in shelves, off street parking, basketball court, and a basement!
This property is off market, which means it's not currently listed for sale or rent on Zillow. This may be different from what's available on other websites or public sources.
