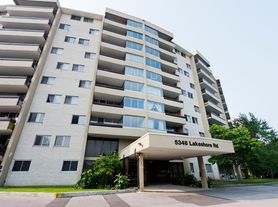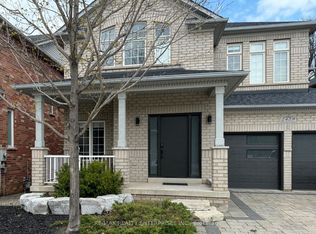Located in one of South Burlingtons most family-friendly pockets, this spacious 3-Bedroom plus Den 4-Level Sidesplit offers a rare combination of prime location, layout, and lifestyle in the heart of the Pinedale community. Set on a quiet, mature loop with no through traffic and directly across from Sherwood Park, this home is just minutes to Appleby Village, the GO Station, and top-rated schools. Inside, the main floor features a bright, open-concept living space anchored by a stunning kitchen with granite counters, an oversized breakfast bar, and full-height cabinetry. Pot lights, hardwood floors, and large windows with California shutters add warmth and natural light throughout the home. Upstairs, you'll find a generous primary bedroom with private ensuite, two additional bedrooms plus a den, and a second full bath with double sinks and tub. On the main floor, a slate-tile foyer with inside garage access and an entry closet adds everyday convenience. A versatile bonus room walks out to a private backyard with patio, deck, and shed, perfect for relaxing or entertaining. The lower level offers a bright rec room, laundry area, and ample storage. With direct access to the Centennial Bikeway, close proximity to Sherwood Forest Park, the lakefront, Appleby Village, Highway 403, and excellent schools, this home truly delivers on location and lifestyle. *Some photos have been virtually staged.
House for rent
C$3,800/mo
713 Mullin Way, Burlington, ON L7L 4J6
4beds
Price may not include required fees and charges.
Singlefamily
Available now
-- Pets
Central air
In basement laundry
3 Parking spaces parking
Natural gas, forced air
What's special
Quiet mature loopBright open-concept living spaceOversized breakfast barFull-height cabinetryPot lightsHardwood floorsSlate-tile foyer
- 36 days
- on Zillow |
- -- |
- -- |
Travel times
Renting now? Get $1,000 closer to owning
Unlock a $400 renter bonus, plus up to a $600 savings match when you open a Foyer+ account.
Offers by Foyer; terms for both apply. Details on landing page.
Facts & features
Interior
Bedrooms & bathrooms
- Bedrooms: 4
- Bathrooms: 3
- Full bathrooms: 3
Heating
- Natural Gas, Forced Air
Cooling
- Central Air
Appliances
- Included: Dryer, Washer
- Laundry: In Basement, In Unit, In-Suite Laundry, Laundry Room
Features
- Has basement: Yes
Property
Parking
- Total spaces: 3
- Details: Contact manager
Features
- Exterior features: Contact manager
Construction
Type & style
- Home type: SingleFamily
- Property subtype: SingleFamily
Materials
- Roof: Asphalt
Community & HOA
Location
- Region: Burlington
Financial & listing details
- Lease term: Contact For Details
Price history
Price history is unavailable.

