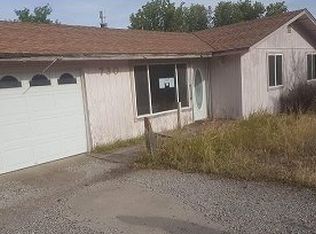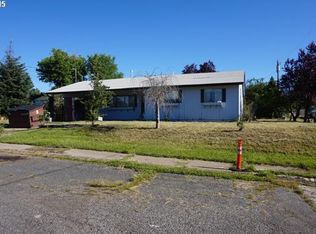Sold
$279,900
713 N 9th Ave, Elgin, OR 97827
3beds
1,380sqft
Residential, Single Family Residence
Built in 1976
6,969.6 Square Feet Lot
$277,400 Zestimate®
$203/sqft
$1,680 Estimated rent
Home value
$277,400
Estimated sales range
Not available
$1,680/mo
Zestimate® history
Loading...
Owner options
Explore your selling options
What's special
Beautiful ranch style 3 bed, 1 bath home on a quiet corner lot in Elgin, now available. Shady outdoor spaces abound with trees, shrubs, flowers, a pond and more! There is a very nice covered patio with built in BBQ grill and a fire pit. The interior features newer cabinets, tile floors, a gas fireplace and both a living room and family room area. Call today to view this home!
Zillow last checked: 8 hours ago
Listing updated: August 15, 2025 at 03:59am
Listed by:
Jeffrey Clark 541-805-8274,
Blue Summit Realty Group
Bought with:
Kelli Hildebrandt, 201210895
Blue Summit Realty Group
Source: RMLS (OR),MLS#: 728654394
Facts & features
Interior
Bedrooms & bathrooms
- Bedrooms: 3
- Bathrooms: 1
- Full bathrooms: 1
- Main level bathrooms: 1
Primary bedroom
- Level: Main
Heating
- Baseboard
Cooling
- None
Appliances
- Included: Built-In Range, Free-Standing Range, Free-Standing Refrigerator, Range Hood, Washer/Dryer, Gas Water Heater, Tankless Water Heater
Features
- Ceiling Fan(s), Tile
- Flooring: Tile
- Windows: Double Pane Windows, Vinyl Frames
- Basement: Crawl Space
- Number of fireplaces: 1
- Fireplace features: Gas
Interior area
- Total structure area: 1,380
- Total interior livable area: 1,380 sqft
Property
Parking
- Parking features: Off Street
Accessibility
- Accessibility features: Ground Level, Main Floor Bedroom Bath, Natural Lighting, One Level, Accessibility
Features
- Stories: 1
- Patio & porch: Covered Patio, Patio
- Exterior features: Fire Pit, Yard
- Fencing: Fenced
Lot
- Size: 6,969 sqft
- Features: Corner Lot, Trees, SqFt 7000 to 9999
Details
- Additional structures: ToolShed
- Parcel number: 12459
Construction
Type & style
- Home type: SingleFamily
- Architectural style: Ranch
- Property subtype: Residential, Single Family Residence
Materials
- T111 Siding
- Foundation: Concrete Perimeter
- Roof: Composition
Condition
- Restored
- New construction: No
- Year built: 1976
Utilities & green energy
- Gas: Gas
- Sewer: Public Sewer
- Water: Public
Community & neighborhood
Location
- Region: Elgin
Other
Other facts
- Listing terms: Cash,Conventional,FHA,USDA Loan,VA Loan
- Road surface type: Paved
Price history
| Date | Event | Price |
|---|---|---|
| 8/6/2025 | Sold | $279,900-6.7%$203/sqft |
Source: | ||
| 6/19/2025 | Pending sale | $299,900$217/sqft |
Source: | ||
| 5/30/2025 | Listed for sale | $299,900+334.6%$217/sqft |
Source: | ||
| 5/29/2012 | Sold | $69,000-5.5%$50/sqft |
Source: Public Record | ||
| 2/24/2012 | Listed for sale | $73,000$53/sqft |
Source: John J. Howard and Associates #12287587 | ||
Public tax history
| Year | Property taxes | Tax assessment |
|---|---|---|
| 2024 | $1,720 +3% | $95,460 +3% |
| 2023 | $1,670 +3% | $92,680 +3% |
| 2022 | $1,621 +3% | $89,979 +3% |
Find assessor info on the county website
Neighborhood: 97827
Nearby schools
GreatSchools rating
- 5/10Stella Mayfield Elementary SchoolGrades: PK-6Distance: 0.4 mi
- 2/10Elgin High SchoolGrades: 7-12Distance: 0.7 mi
Schools provided by the listing agent
- Elementary: Stella Mayfield
- Middle: Stella Mayfield
- High: Elgin
Source: RMLS (OR). This data may not be complete. We recommend contacting the local school district to confirm school assignments for this home.

Get pre-qualified for a loan
At Zillow Home Loans, we can pre-qualify you in as little as 5 minutes with no impact to your credit score.An equal housing lender. NMLS #10287.

