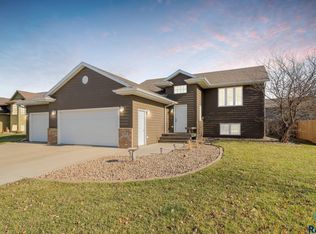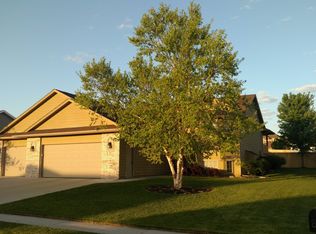Beautiful ranch home offers a spacious kitchen with a hidden pantry and natural light beaming through the many windows in the dining and living room overlooking the deck and fenced in backyard. The main level also highlights a master bedroom with an impressive master bath, heated floors, and custom sinks/vanity, and walk in closet. A second bedroom with a large picture window and a full bath complete the main level. The spacious family room offers a gas fireplace, cork floors, and a bar perfect for entertaining family and friends. Two additional bedrooms complete the lower level and a full bath. The heated 3 car garage has epoxy flooring, pull-down attic storage, hot/cold water hookups, and a floor drain. Come in from the garage to a drop zone and main floor laundry. Beautifully landscaped with a pond to top it off. Don't miss the opportunity to call this home yours in Brandon!
This property is off market, which means it's not currently listed for sale or rent on Zillow. This may be different from what's available on other websites or public sources.


