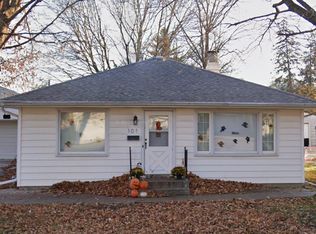Discover the perfect blend of historic charm and modern convenience in this 3-bedroom, 1.5-bathroom rental home at 713 N. School Street in Normal, Illinois. Part of the Normal Historic Society and built in 1930, this home showcases original hardwood floors on both the first and second levels, along with a full-house filtration system.
Enjoy a recently remodeled kitchen featuring stylish finishes, dishwasher, and stainless steel appliances. The full bathroom has also been beautifully remodeled with modern fixtures and design. A furnished washer and dryer are conveniently located in the basement. Relax or entertain on the rebuilt front porch, or gather around the fire pit in the backyard. This home also includes a storage shed, central air conditioning/forced gas heat, and maintenance-free aluminum siding.
Located just one block from the Constitutional Trail and one mile from Uptown Normal, you'll have easy access to outdoor recreation and vibrant city life. Families will appreciate being within the highly-rated Unit 5 school district. A concrete driveway provides convenient off-street parking.
The home is pet-friendly - dogs up to 35 pounds and cats are welcome with additional fees (maximum two pets). You don't want to miss out on this amazing rental home.
House for rent
$1,925/mo
713 N School St, Normal, IL 61761
3beds
1,404sqft
Price may not include required fees and charges.
Single family residence
Available Fri Aug 8 2025
Cats, small dogs OK
Central air
In unit laundry
Off street parking
-- Heating
What's special
Stylish finishesModern fixtures and designOriginal hardwood floorsFull-house filtration systemRecently remodeled kitchenRebuilt front porchWasher and dryer
- 5 days
- on Zillow |
- -- |
- -- |
Travel times
Looking to buy when your lease ends?
See how you can grow your down payment with up to a 6% match & 4.15% APY.
Facts & features
Interior
Bedrooms & bathrooms
- Bedrooms: 3
- Bathrooms: 2
- Full bathrooms: 1
- 1/2 bathrooms: 1
Cooling
- Central Air
Appliances
- Included: Dishwasher, Dryer, Range Oven, Refrigerator, Washer
- Laundry: In Unit
Features
- Range/Oven
- Flooring: Hardwood
- Has basement: Yes
Interior area
- Total interior livable area: 1,404 sqft
Property
Parking
- Parking features: Off Street
- Details: Contact manager
Features
- Exterior features: 24/7 Emergency Maintenance, Fire Pit Area, Home, Range/Oven, Stainless Steel Applicances, Storage Shed
Details
- Parcel number: 1421454034
Construction
Type & style
- Home type: SingleFamily
- Property subtype: Single Family Residence
Community & HOA
Location
- Region: Normal
Financial & listing details
- Lease term: Contact For Details
Price history
| Date | Event | Price |
|---|---|---|
| 8/1/2025 | Listed for rent | $1,925$1/sqft |
Source: Zillow Rentals | ||
| 4/5/2024 | Sold | $210,000$150/sqft |
Source: | ||
| 3/15/2024 | Pending sale | $210,000$150/sqft |
Source: | ||
| 3/11/2024 | Listed for sale | $210,000+44.8%$150/sqft |
Source: | ||
| 1/31/2020 | Sold | $145,000-3.3%$103/sqft |
Source: | ||
![[object Object]](https://photos.zillowstatic.com/fp/a182e3dc9018eb2c47c938b9fce8808c-p_i.jpg)
