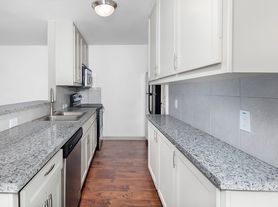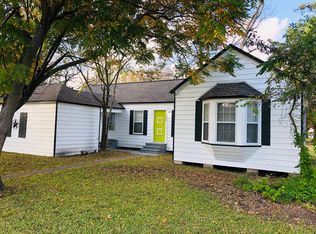Welcome to this updated 1968 Baytown home that offers space, comfort, and a layout that truly works for everyday living. With five bedrooms and two full bathrooms, there's plenty of room to spread out whether you need extra sleeping space, a home office, or a quiet retreat. The interior has been thoughtfully refreshed with new vinyl plank flooring, new carpet, freshly painted cabinets, and modern quartz countertops that brighten the kitchen. The floor plan includes a flexible front room that can function as a formal dining area, sitting room, or whatever best fits your lifestyle. Outside, the property provides convenience and storage with a two-car carport, three storage sheds, and an additional workshop perfect for projects, tools, or weekend hobbies. Located near parks, fishing areas, and community attractions, this home gives you easy access to the best of Baytown living. Come see what this property has to offer.
Renter is responsible for all utilities. LTR
House for rent
Accepts Zillow applications
$1,700/mo
713 Northbend Dr, Baytown, TX 77521
4beds
1,336sqft
Price may not include required fees and charges.
Single family residence
Available now
Cats, small dogs OK
Central air
Hookups laundry
Wall furnace
What's special
Three storage shedsTwo-car carportFreshly painted cabinetsNew vinyl plank flooringFive bedroomsNew carpetModern quartz countertops
- 1 day |
- -- |
- -- |
Travel times
Facts & features
Interior
Bedrooms & bathrooms
- Bedrooms: 4
- Bathrooms: 1
- Full bathrooms: 1
Heating
- Wall Furnace
Cooling
- Central Air
Appliances
- Included: Dishwasher, Microwave, Oven, Refrigerator, WD Hookup
- Laundry: Hookups
Features
- WD Hookup
- Flooring: Carpet, Hardwood
Interior area
- Total interior livable area: 1,336 sqft
Property
Parking
- Details: Contact manager
Features
- Exterior features: Heating system: Wall, No Utilities included in rent
Details
- Parcel number: 1015280000166
Construction
Type & style
- Home type: SingleFamily
- Property subtype: Single Family Residence
Community & HOA
Location
- Region: Baytown
Financial & listing details
- Lease term: 1 Year
Price history
| Date | Event | Price |
|---|---|---|
| 11/15/2025 | Listed for rent | $1,700$1/sqft |
Source: Zillow Rentals | ||
| 7/8/2025 | Listed for sale | $225,000$168/sqft |
Source: | ||
| 7/1/2025 | Pending sale | $225,000$168/sqft |
Source: | ||
| 4/9/2025 | Price change | $225,000-2.2%$168/sqft |
Source: | ||
| 1/26/2025 | Listed for sale | $230,000$172/sqft |
Source: | ||

