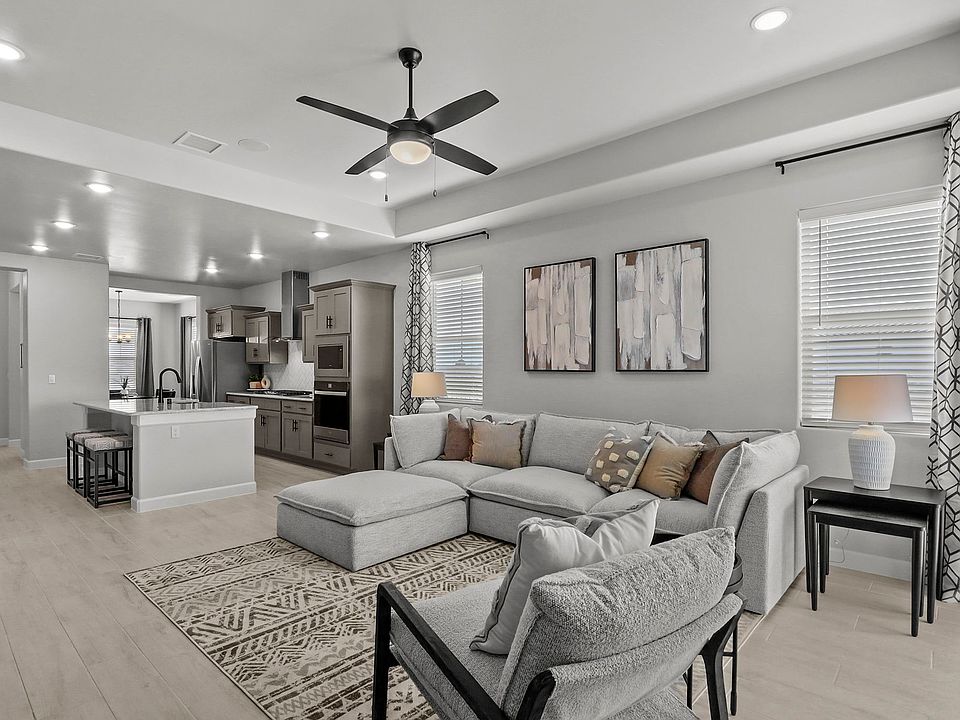The Capitan delivers modern style with the functional details families appreciate. This sophisticated design features two stories of luxurious living, including a beautifully appointed first-floor owners suite, an expanded kitchen/great room area, and large secondary bedrooms. You'll love the added bonus of a versatile loft and first-floor flex room.
Highlights of this home
Two-story layout offers 2,675 square feet of living space with thoughtful appointments
Innovative design accommodates 4-6 bedrooms and 2.5-4 baths
Flex room and loft provide adaptable spaces for busy families.
Photos are for illustration purposes only*
New construction
Special offer
$380,955
713 Paseo Clasico St, El Paso, TX 79928
4beds
2,705sqft
Single Family Residence
Built in 2025
6,098.4 Square Feet Lot
$381,000 Zestimate®
$141/sqft
$62/mo HOA
What's special
Versatile loftThoughtful appointmentsTwo-story layoutFlex roomLarge secondary bedrooms
Call: (915) 974-3969
- 33 days |
- 54 |
- 8 |
Zillow last checked: 7 hours ago
Listing updated: September 22, 2025 at 02:46pm
Listed by:
Vania Gabriela Castaneda 0699223 915-383-4542,
Home Pros Real Estate Group
Source: GEPAR,MLS#: 929588
Travel times
Schedule tour
Select your preferred tour type — either in-person or real-time video tour — then discuss available options with the builder representative you're connected with.
Facts & features
Interior
Bedrooms & bathrooms
- Bedrooms: 4
- Bathrooms: 2
- Full bathrooms: 2
Heating
- Central
Cooling
- Refrigerated
Appliances
- Included: Dishwasher, Disposal, Microwave
Features
- Ceiling Fan(s)
- Flooring: Tile, Carpet
- Windows: Double Pane Windows
- Has fireplace: No
Interior area
- Total structure area: 2,705
- Total interior livable area: 2,705 sqft
Video & virtual tour
Property
Features
- Exterior features: Walled Backyard
Lot
- Size: 6,098.4 Square Feet
- Features: Standard Lot
Details
- Parcel number: P58500006201800
- Zoning: R1
- Special conditions: None
Construction
Type & style
- Home type: SingleFamily
- Architectural style: 2 Story
- Property subtype: Single Family Residence
Materials
- Stucco
- Roof: Shingle
Condition
- New construction: Yes
- Year built: 2025
Details
- Builder name: Hakes Brothers
Utilities & green energy
- Water: City
Community & HOA
Community
- Subdivision: Paseo Del Este
HOA
- Has HOA: Yes
- Amenities included: Clubhouse, Pool, Tennis Court(s), See Remarks
- Services included: Common Area, Streets, See Remarks
- HOA fee: $742 annually
- HOA name: FS Residential
Location
- Region: El Paso
Financial & listing details
- Price per square foot: $141/sqft
- Annual tax amount: $1,813
- Date on market: 9/3/2025
- Cumulative days on market: 36 days
- Listing terms: Cash,Conventional,FHA,TX Veteran,VA Loan
About the community
Visit Our New Homes in El Paso, TX
Find the perfect new home in El Paso at Paseo del Este. This new home community features family-friendly amenities, local outdoor recreation, and desirable Socorro ISD schools. Within the popular Mission Ridge master-planned community, the community is especially popular among families with school-age children. Browse new homes for sale at Paseo del Este.
Paseo del Este Community Highlights:
Tucked within the Mission Ridge master-planned community
Convenient access to walking trails, access roads, and the Eastlake Marketplace
Family-friendly location near K-8 schools and acres of parkland
Easy access to Rojas Dr. and I-10
New Homes Features at Paseo del Este :
Floor plans range from 1,473 to 2,675 square feet
Choose from single and two-story home designs
Enjoy premium living at an affordable price with a wide array of community amenities
Interior design includes elegant tray ceilings and hand-textured walls
Modern kitchens feature stainless steel appliances, granite countertops, and tile flooring in wet areas
New Home, New Interest Rate! 4.75%/5.728% APR
New Home, New Interest Rate! 4.75%/5.728% APRSource: Hakes Brothers

