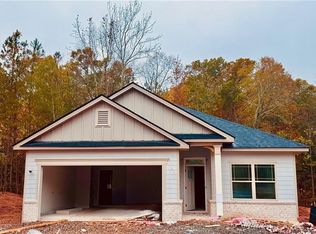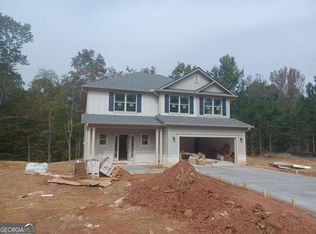Closed
$316,491
713 Pathway Cir, Cornelia, GA 30531
4beds
1,830sqft
Single Family Residence
Built in 2025
0.27 Acres Lot
$325,500 Zestimate®
$173/sqft
$-- Estimated rent
Home value
$325,500
$306,000 - $345,000
Not available
Zestimate® history
Loading...
Owner options
Explore your selling options
What's special
LET'S RANCH & ROLL, BABY!!! For a limited time, come and view a model of this 1830 Ranch Floor Plan. This home is to be built, and for a limited time, color can be changed by buyer, so ACT NOW! NEW CONSTRUCTION RANCH STYLE HOME IN HABERSHAM COUNTY'S #1 NEW HOME SALES COMMUNITY BY A MULI-AWARD WINNING FAMILY-OWNED BUILDER! ONLY $1000 EARNEST MONEY FOR PRIMARY RESIDENCE (10K EM FOR INVESTORS). SELLERS CONTRIBUTION AVAILABLE TOWARD CLOSING COSTS W/PREFERRED LENDER ONLY. Welcome to 713 Pathway Circle (LOT 87) backing up to a run-off creek near cul-de-sac in MAGNOLIA VILLAS COMMUNITY, located in the Southern Appalachian Foothills of North Georgia. Enjoy all the luxuries of the Southern Charm, from farm to table dining, wineries and some of the best outdoor adventures in the tri-state area of GA, NC & SC!!! 1 Yr. Builder's Warranty, 2 Yr. Systems Warranty, 10 Yr. Structural Warranty, 2 Pre-Closing Walk Throughs & a Smart Home Package. This 1830 split level plan boast modern grey hardwood cabinetry w/ crown molding & sleek black bar pull hardware. Formal dining area, spacious kitchen island overlooking living area, with upgraded granite countertops, partial brick front, owner's ensuite stainless steel shower w/ glass door and with soaking tub! Upgraded LVP flooring in family room, baths & laundry rm. Ceiling Fan w/ light kit added to Covered back lanai. ALL UPGRADE OPTIONS can be changed for a limited time.
Zillow last checked: 8 hours ago
Listing updated: August 01, 2025 at 09:18am
Listed by:
Meagan Porter Sims 470-310-1884,
Adams Homes Realty Inc
Bought with:
Alan Baker, 182459
Headwaters Realty
Source: GAMLS,MLS#: 10439490
Facts & features
Interior
Bedrooms & bathrooms
- Bedrooms: 4
- Bathrooms: 2
- Full bathrooms: 2
- Main level bathrooms: 2
- Main level bedrooms: 4
Dining room
- Features: Dining Rm/Living Rm Combo, Separate Room
Kitchen
- Features: Breakfast Area, Breakfast Bar, Breakfast Room, Kitchen Island, Pantry
Heating
- Central, Electric
Cooling
- Ceiling Fan(s), Central Air, Electric
Appliances
- Included: Dishwasher, Disposal, Electric Water Heater, Microwave, Stainless Steel Appliance(s)
- Laundry: In Hall
Features
- Double Vanity, Master On Main Level, Split Bedroom Plan, Vaulted Ceiling(s), Walk-In Closet(s)
- Flooring: Carpet, Vinyl
- Windows: Double Pane Windows
- Basement: None
- Attic: Pull Down Stairs
- Has fireplace: No
- Common walls with other units/homes: No Common Walls
Interior area
- Total structure area: 1,830
- Total interior livable area: 1,830 sqft
- Finished area above ground: 1,830
- Finished area below ground: 0
Property
Parking
- Parking features: Garage
- Has garage: Yes
Features
- Levels: One
- Stories: 1
- Patio & porch: Patio
- Exterior features: Other
- Waterfront features: No Dock Or Boathouse
- Body of water: None
Lot
- Size: 0.27 Acres
- Features: Level
- Residential vegetation: Grassed
Details
- Parcel number: 088 042V
Construction
Type & style
- Home type: SingleFamily
- Architectural style: Ranch
- Property subtype: Single Family Residence
Materials
- Brick, Press Board
- Foundation: Slab
- Roof: Composition
Condition
- New Construction
- New construction: Yes
- Year built: 2025
Details
- Warranty included: Yes
Utilities & green energy
- Sewer: Public Sewer
- Water: Public
- Utilities for property: Cable Available, Electricity Available, High Speed Internet, Phone Available, Sewer Available, Sewer Connected, Water Available
Community & neighborhood
Security
- Security features: Carbon Monoxide Detector(s), Smoke Detector(s)
Community
- Community features: None
Location
- Region: Cornelia
- Subdivision: Magnolia Villas
HOA & financial
HOA
- Has HOA: Yes
- HOA fee: $250 annually
- Services included: Maintenance Grounds, Management Fee
Other
Other facts
- Listing agreement: Exclusive Right To Sell
- Listing terms: Cash,Conventional,FHA,USDA Loan,VA Loan
Price history
| Date | Event | Price |
|---|---|---|
| 7/29/2025 | Sold | $316,491+1.9%$173/sqft |
Source: | ||
| 1/27/2025 | Pending sale | $310,591$170/sqft |
Source: | ||
| 1/13/2025 | Listed for sale | $310,591-2.5%$170/sqft |
Source: | ||
| 4/3/2024 | Sold | $318,450$174/sqft |
Source: Public Record | ||
Public tax history
| Year | Property taxes | Tax assessment |
|---|---|---|
| 2024 | $449 -3.4% | $18,600 |
| 2023 | $465 | $18,600 |
| 2022 | -- | $18,600 +5370.6% |
Find assessor info on the county website
Neighborhood: 30531
Nearby schools
GreatSchools rating
- 6/10Level Grove Elementary SchoolGrades: PK-5Distance: 1.3 mi
- 9/10South Habersham Middle SchoolGrades: 6-8Distance: 1.6 mi
- 8/10Habersham Central High SchoolGrades: 9-12Distance: 4.7 mi
Schools provided by the listing agent
- Elementary: Level Grove
- Middle: South Habersham
- High: Habersham Central
Source: GAMLS. This data may not be complete. We recommend contacting the local school district to confirm school assignments for this home.

Get pre-qualified for a loan
At Zillow Home Loans, we can pre-qualify you in as little as 5 minutes with no impact to your credit score.An equal housing lender. NMLS #10287.
Sell for more on Zillow
Get a free Zillow Showcase℠ listing and you could sell for .
$325,500
2% more+ $6,510
With Zillow Showcase(estimated)
$332,010
