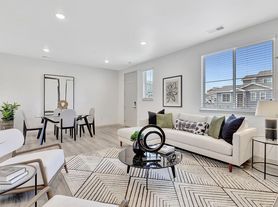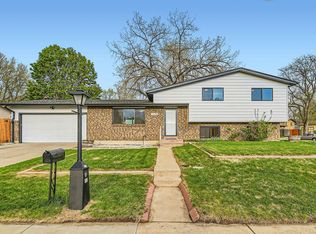"Charming 3-Bed Home with Fireplace & Hardwood Floors on Pendleton Ave, Longmont!"
Spacious 3-bedroom, 2.5-bathroom, two-story residence in Rider Ridge. Enjoy an open floor plan with impressive vaulted ceilings. The kitchen offers ample storage and workspace, seamlessly connecting to the living room, complete with a cozy gas fireplace. Features two dining areas. The expansive primary suite includes a walk-in closet, a large soaking tub, and a separate shower. The fenced private backyard is perfect for barbecues on the generous patio. Includes a 2-car garage and an unfinished basement. No Smoking permitted. Sm/Med Dog Allowed.
At Longmont Property Group, we strive to provide an experience that is cost-effective and convenient. That's why we provide a Resident Benefits Package (RBP) to address common headaches for our residents. Our program handles insurance, air filter changes, credit building, and more at a rate of $40.00/month, added to every property as a required program. More details upon application.
Total Monthly Payment (Rent + RBP)*: $2,540
*If you provide your own insurance policy, the RBP cost will be reduced by the amount of the insurance premium billed by Second Nature Insurance Services (NPN No. 20224621).
Pet Details: small to medium dog
House for rent
$2,500/mo
713 Pendleton Ave, Longmont, CO 80504
3beds
2,100sqft
Price may not include required fees and charges.
Single family residence
Available now
Dogs OK
Attached garage parking
Forced air
What's special
- 15 days |
- -- |
- -- |
Travel times
Looking to buy when your lease ends?
Consider a first-time homebuyer savings account designed to grow your down payment with up to a 6% match & a competitive APY.
Facts & features
Interior
Bedrooms & bathrooms
- Bedrooms: 3
- Bathrooms: 3
- Full bathrooms: 2
- 1/2 bathrooms: 1
Heating
- Forced Air
Features
- Walk In Closet
Interior area
- Total interior livable area: 2,100 sqft
Property
Parking
- Parking features: Attached
- Has attached garage: Yes
- Details: Contact manager
Features
- Exterior features: Heating system: ForcedAir, Walk In Closet
Details
- Parcel number: 131502125003
Construction
Type & style
- Home type: SingleFamily
- Property subtype: Single Family Residence
Community & HOA
Location
- Region: Longmont
Financial & listing details
- Lease term: 1 Year
Price history
| Date | Event | Price |
|---|---|---|
| 11/18/2025 | Listing removed | $554,000$264/sqft |
Source: | ||
| 11/14/2025 | Price change | $2,500-3.8%$1/sqft |
Source: Zillow Rentals | ||
| 11/5/2025 | Listed for rent | $2,600+4%$1/sqft |
Source: Zillow Rentals | ||
| 10/22/2025 | Price change | $554,000-1.8%$264/sqft |
Source: | ||
| 9/23/2025 | Price change | $564,000-0.9%$269/sqft |
Source: | ||

